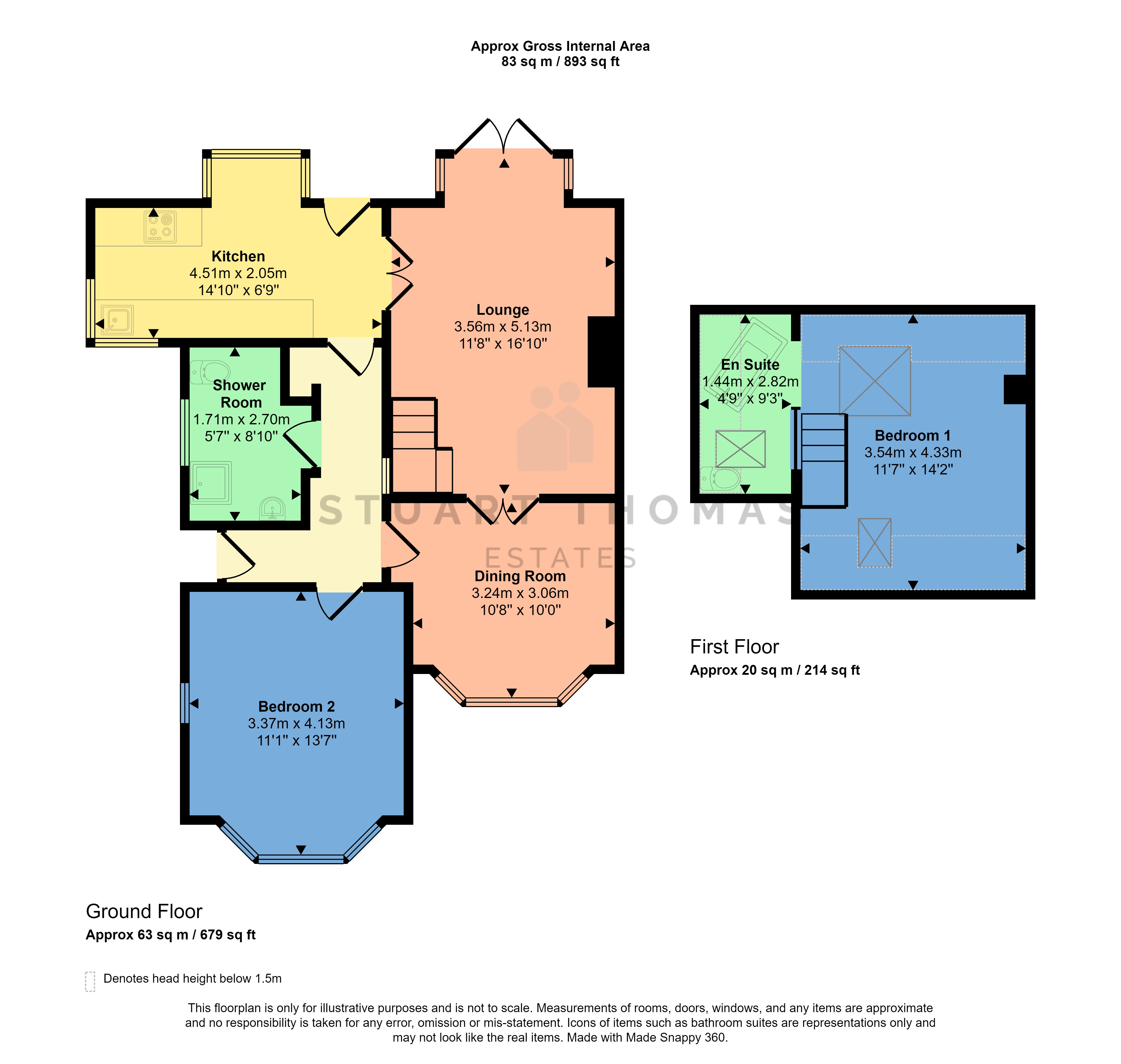Semi-detached bungalow for sale in Castle Lane, Benfleet SS7
* Calls to this number will be recorded for quality, compliance and training purposes.
Property features
- Sought after location
- West backing rear garden
- Superbly decorated
- Well fitted kitchen
- Ground floor shower room
- First floor bedroom with en suite bath and WC
- Dining room/second bedroom
- King john catchment
- Large workshop
Property description
Guide price £450,000 to £475,000 Absolutely stunning! Located in this sought after location within a short walk of Hadleigh Country Park and Hadleigh Town Centre is this amazing semi detached chalet with a west backing rear garden. Offering an eclectic mix of modern and character accommodation including a well fitted kitchen, luxury shower room, Lounge with a feature fireplace. Dining Room which could easily be used as a second bedroom and large Main Bedroom. Upstairs is another bedroom with en suite bathroom.
Description guide price £450,000 to £475,000 Absolutely stunning! Located in this sought after location within a short walk of Hadleigh Country Park and Hadleigh Town Centre is this amazing semi detached chalet with a west backing rear garden. Offering an eclectic mix of modern and character accommodation including a well fitted kitchen, luxury shower room, Lounge with a feature fireplace. Dining Room which could easily be used as a second bedroom and large Main Bedroom. Upstairs is another bedroom with en suite bathroom.
Entrance hall Entrance door with a glass bullion inset leads to the L shaped entrance hall which has a painted wood floor. Radiator. Glazed part brick wall allowing light into the Hallway and Lounge. High level meter cupboard. Built in storage cupboard.
Lounge This stunning room has a feature exposed brick wall and chimney breast. Double glazed French doors with adjacent windows in a bay leading to the rear garden. Painted wood floor. Paddle staircase leads to the first floor. Painted wood panelled ceiling. Twin 8 light doors lead to the Dining Room and Kitchen.
Dining room/possible bedroom Off the Lounge with a large double glazed bay window to the front. Radiator. Limed effect wood flooring. Picture rail.
Kitchen/breakfast room Well fitted with units at eye and base level with ample work surfaces over. Belfast style sink unit with a mixer tap over. 4 ring gas hob with an extractor cooker hood over and a built under oven. Space and plumbing for a washing machine and dishwasher. Double glazed corner window to the front. Double glazed bay window to the rear with a double radiator below. Stable door leads to the rear garden. Integrated fridge. Some contrasting ceramic tiling.
Bedroom one This bright and larger than average room has a double glazed bay window to the front. Double radiator. Double glazed window to the side.
Shower room This good size room has a 3 piece suite comprising a high level wc, large walk in shower and a pedestal hand wash basin. Obscure double glazed window to the side. Heated towel rail/radiator. Extractor fan. Painted bricks to 2 walls. Some ceramic tiling.
First floor bedroom With Velux windows to the front and rear . Exposed brickwork to one wall. Radiator.
En suite bathroom With a low level wc and a panelled bath with a mixer tap and shower attachment. Velux window to the side.
Front garden Mainly laid to lawn with ample off street parking via block paved driveway for several vehicles.
Rear garden This very attractive rear garden is west backing and laid to lawn. Large decked area ideal for entertaining. Screen fencing to the boundaries. Side access to the front. Large detached workshop with lighting and power.
General tenure freehold
Castle point borough council
Council tax band C
Property info
For more information about this property, please contact
Stuart Thomas Estates, SS7 on +44 1702 787814 * (local rate)
Disclaimer
Property descriptions and related information displayed on this page, with the exclusion of Running Costs data, are marketing materials provided by Stuart Thomas Estates, and do not constitute property particulars. Please contact Stuart Thomas Estates for full details and further information. The Running Costs data displayed on this page are provided by PrimeLocation to give an indication of potential running costs based on various data sources. PrimeLocation does not warrant or accept any responsibility for the accuracy or completeness of the property descriptions, related information or Running Costs data provided here.





























.png)
