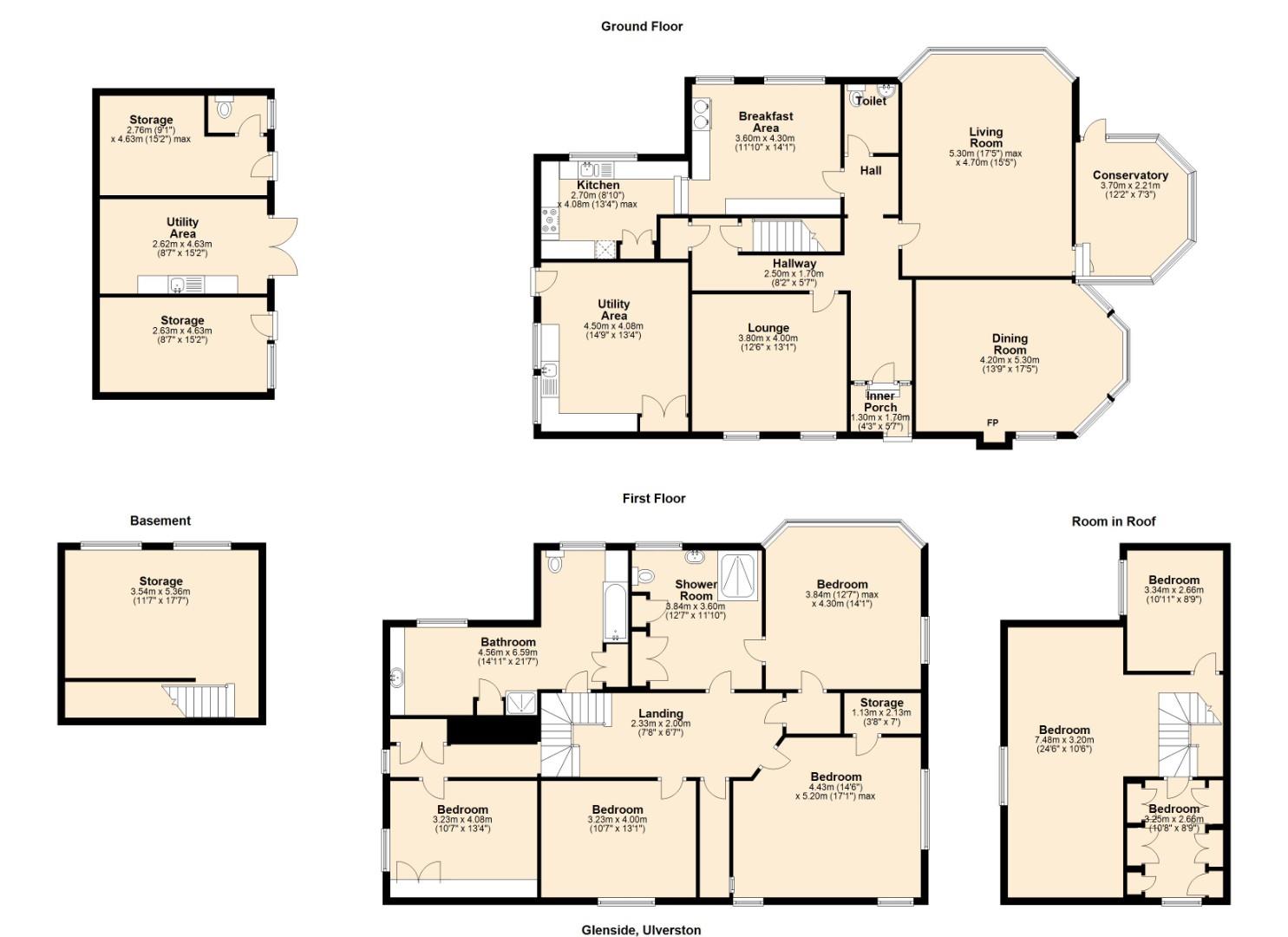Detached house for sale in Springfield Road, Ulverston LA12
* Calls to this number will be recorded for quality, compliance and training purposes.
Property features
- A distinguished limestone house in Ulverston
- Dating back to 1886
- Nestled within mature gardens
- Paddock spanning approximately two acres
- Four Reception Room and Conservatory
- Four Bedrooms and Three Attic Rooms
- Victorian Character Features
- Traditional Courtyard with Detached Stone Coach House
- Overage Clause will apply
- Council Tax Band G
Property description
Glenside is one of the most distinguished properties in South Lakeland which has been a family home for the past 60 years.
This Victorian home was built in 1886 and is set within approximately 2 acres of mature gardens including orchards, a former grass tennis court and an impressive fenced paddock.
The property is within easy walking distance of the acclaimed market town of Ulverston and is also close to the Lake District National Park.The M6 and main North West rail stations are within 40 minutes drive.
The property is freehold, has many appealing Victorian features and comes with extensive gardens, paddock and a detached Coach House.
This is a stunning property with significant development potential, subject to planning permission. Viewing is strictly by appointment.
Entrance Vestibule
Entance Hall (6.00 (19'8"))
Ground Floor Cloakroom
Reception One (4.30 x 6.00 (5.0) (14'1" x 19'8" (16'4")))
Single glazed bay window, white marble fire surround with marble inset and tiled hearth with a recess for an open fire.
Reception Two - Dining Room (6.00 (4.7) x 4.00 (19'8" (15'5") x 13'1"))
With bay window to the side facing the paddock. Period oak panelling and cornice to the ceiling and build in glazed vanity corner cupboards, open coals living flame gase fire with inset tiling and hearth, substantial oak surround and mantle ledge.
Reception Three (4.00 x 4.00 (13'1" x 13'1" ))
With two sash windows to the front elevation. Black cast stove to the chimney breast with inset log effect gas fire with tiled hearth.
Conservatory (3.8 x 2.60 (12'5" x 8'6"))
Glazed vaulted ceiling. Mosaic tiled flooring, glazed door leading out toward the terrace and rear garden.
Breakfast Room (4.10 x 3.0 (13'5" x 9'10"))
Three sash windows facing the rear aspect and beautiful gardens. This vertailte room has a range of base and wall units with oak shaded work surface and Oak floor boards. Fitted aga with twin circluar hot plates, twin ovens and warmer. Seperate door to entrace and inner halls
Kitchen (3.00 x 2.6 (9'10" x 8'6"))
Oak Styled Base and Wall Units and lovely Oak Flooring
Utility Room (4.50 x 2.90 (14'9" x 9'6"))
Stanless steel sink, open shelving and hanging for coats and bridge units. External timber door to the side elevation
Cellar (5.6 x 2.7 (18'4" x 8'10"))
A most useful space with lights and power, concrete flooring and a cold slab.
Staircase (of 1 (of 3'3"))
From the central and L shaped entrance hall the spindled staircase leads to the first floor
Landing (of 7 (of 22'11"))
Sash Windos to the slide, build in Cupboards
Bedroom One (4.60 (5.0) x 4.30 (15'1" (16'4") x 14'1"))
Three sash windows to the side aspect overlooking a lawaned garden and the sustantial paddock. Inter-connecting door to the Shower Room (can be used as ensuite)
Shower Room (3.0 x 3.0 (9'10" x 9'10"))
With Sash windows to the rear outlook overlooking the mature gardens. Walk in Shower with wall caldding and modern pastel stone effect floor tiling.
Bedroom Two (5.10 (4.10) x 3.4 (16'8" (13'5") x 11'1" ))
Dual aspect overlooking the front and side. Walk in Wardrobe
Bedroom Three (4.00 x 4.00 (13'1" x 13'1"))
With single glazed sash window facing over the front garden
Bedroom Four (4.00 x 3.00 (13'1" x 9'10"))
With twin windows overlooking the side.
Family Bathroom (3.00 x 2.00 (9'10" x 6'6"))
Rear facing windows, built in linen and airing cupbards. Four piece white suite with seperate Shower.
Second Floor Landing (3.5 x 2.0 (11'5" x 6'6"))
Room One (3.50 x 3.0 (11'5" x 9'10"))
With side facing sash window over the looking the garden and Cartmel Fell to the distance.
Room Two (4.00 x 1.90 (13'1" x 6'2"))
With front facing sash windows. Built in wardrobes and cupboards
Room Three (4.50 x 3.00 (14'9" x 9'10"))
Single glazed sash window to the side elevation - room extends to the eaves.
Coach House
A detached Limestone built with slate roof . Located the northern side elevation of Glenside
Store (4.30 x 4.00 (14'1" x 13'1"))
Door and window the courtyard
Garage (4.30 x 3.00 (14'1" x 9'10"))
Two Wooden doors to the front courtyard
Store (4.30 x 2.70 (14'1" x 8'10"))
Single door to the front and intergral Cloakroom/ WC
Car Port
With easy access from the front drive, shelter and parking for a couple of vehicles.
Gardens And Grounds
These are magnificent with lawns, well stocked borders and a wide variety of mature shrubs and trees.Adjoining the south facing side of the property is well maintained and defined fenced paddock which borders the Swarthdale Valley.Subject to planning permission there is potential for residential development on this paddock and Overage Clause will apply.
Property info
For more information about this property, please contact
Corrie and Co LTD, LA12 on +44 1229 241035 * (local rate)
Disclaimer
Property descriptions and related information displayed on this page, with the exclusion of Running Costs data, are marketing materials provided by Corrie and Co LTD, and do not constitute property particulars. Please contact Corrie and Co LTD for full details and further information. The Running Costs data displayed on this page are provided by PrimeLocation to give an indication of potential running costs based on various data sources. PrimeLocation does not warrant or accept any responsibility for the accuracy or completeness of the property descriptions, related information or Running Costs data provided here.


















































.png)

