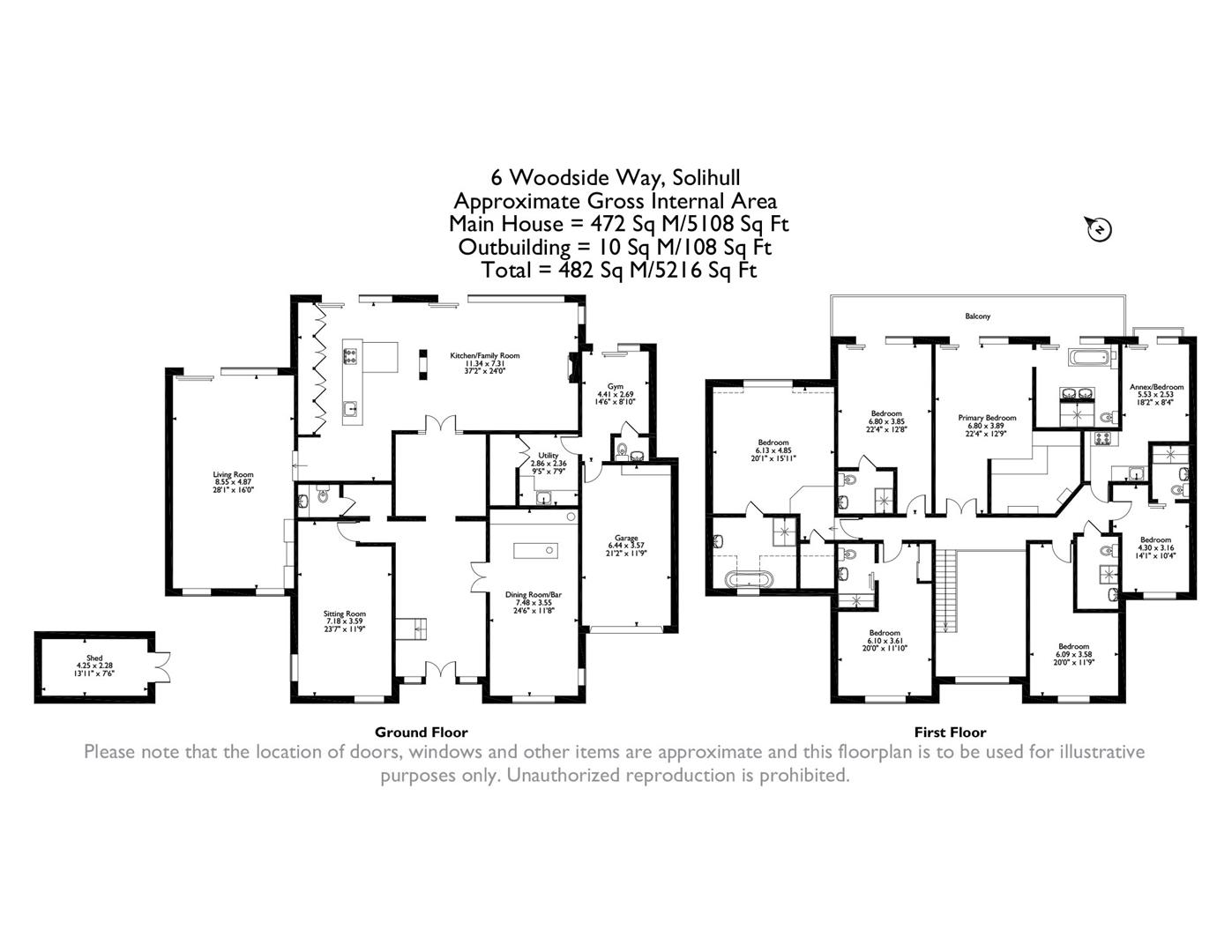Property for sale in Woodside Way, Solihull B91
* Calls to this number will be recorded for quality, compliance and training purposes.
Property features
- Seven Double Bedrooms
- Six Bathrooms
- Four Reception Rooms
- Generous 0.46 acre Plot
- Recently Completed
- High Specification
- Landscaped Gardens
- In and Out Driveway
- Close to Town Centre
- Close to Railway
Property description
Welcome to this stunning new build property located on Woodside Way in Solihull, in a munificent plot of 0.46 acres. This impressive house boasts 4 reception rooms, 7 spacious bedrooms, and 6 modern bathrooms, offering ample space for comfortable living.
With a generous 5,108 sq ft of living space, this property provides luxurious living within its high-specification environment for you and your family to enjoy. The contemporary design ensures that you will be living in à la mode home.
Convenience is key with this property, as it offers parking for multiple vehicles, making coming and going a breeze. Additionally, its proximity to the railway and motorway, as well as the town centre, means that you are well-connected to various amenities and transportation options.
Don't miss out on the opportunity to own this fantastic property that combines style, space, and convenience in one desirable package. Contact us today to arrange a viewing and make this house your new home.
Ground Floor
Upon stepping into the stunning property, you're immediately aware of the high specification. The spacious hallway boasts a striking floating staircase set against a feature wallpaper. Oversized floor tiles, reflects the light flooding through the atrium windows, the double height atrium allows ample room for a grand chandelier. To the right, you'll find a generous dining room with a bar, perfect for dinner parties that go on long into the evening. Continuing along the hallway is a sitting room, with space for an office. A downstairs WC with a hotel vibe. Through the double doors lies an expansive luxury open-plan kitchen, diner, and family room, featuring sliding doors leading out to the patio. The kitchen is equipped with an island hosting a down draft induction hob, a wine cooler, and a bank of sliding doors revealing a fantastic range of kitchen appliances and a coffee station, seamlessly closing to maintain a polished look. Leading off the kitchen is living room, which doubles as a screening room for family and friends to gather and watch a movie together. Adjacent to the kitchen is a utility room space, gym and access to the integral garage
First Floor
Ascending the stairs to the first floor, you'll discover four double bedrooms, each boasting en-suite bathrooms impeccably finished to a high standard. The primary bedroom offers an additional feature of a walk-in wardrobe and a balcony overlooking the delightful gardens, bedroom two also has a balcony. Bedroom six and seven share a Jack and Jill Bathroom and Bedroom seven has the benefit of a kitchen and is currently being used as an office.
Outside
The plot extends to a munificent 0.46 acres. The rear gardens are landscaped with an extremely generous outdoor patio for entertaining guests, The lawn is flanked by mature trees and hedging, at the bottom of the garden is a concrete slab ready with supplies fitted for a summer house/ gym/ office. To the front of the property there is an in and out driveway with parking for multiple cars with an integral garage.
Location
Solihull offers an excellent range of amenities which includes the renowned Touchwood Shopping Centre, Tudor Grange Swimming Pool/Leisure Centre, Park and Athletics track. There is schooling to suit all age groups including Public and Private schools for both boys and girls, plus a range of services including commuter train services from Solihull Station to Birmingham (8 miles) and London Marylebone. In addition, the National Exhibition Centre, Birmingham International Airport and Railway Station are all within an approximate 10/15 minute drive and the M42 provides fast links to the M1, M5, M6 and M40 motorways.
Property info
For more information about this property, please contact
The Agents Property Consultants, B95 on +44 1564 648586 * (local rate)
Disclaimer
Property descriptions and related information displayed on this page, with the exclusion of Running Costs data, are marketing materials provided by The Agents Property Consultants, and do not constitute property particulars. Please contact The Agents Property Consultants for full details and further information. The Running Costs data displayed on this page are provided by PrimeLocation to give an indication of potential running costs based on various data sources. PrimeLocation does not warrant or accept any responsibility for the accuracy or completeness of the property descriptions, related information or Running Costs data provided here.



















































































.png)
