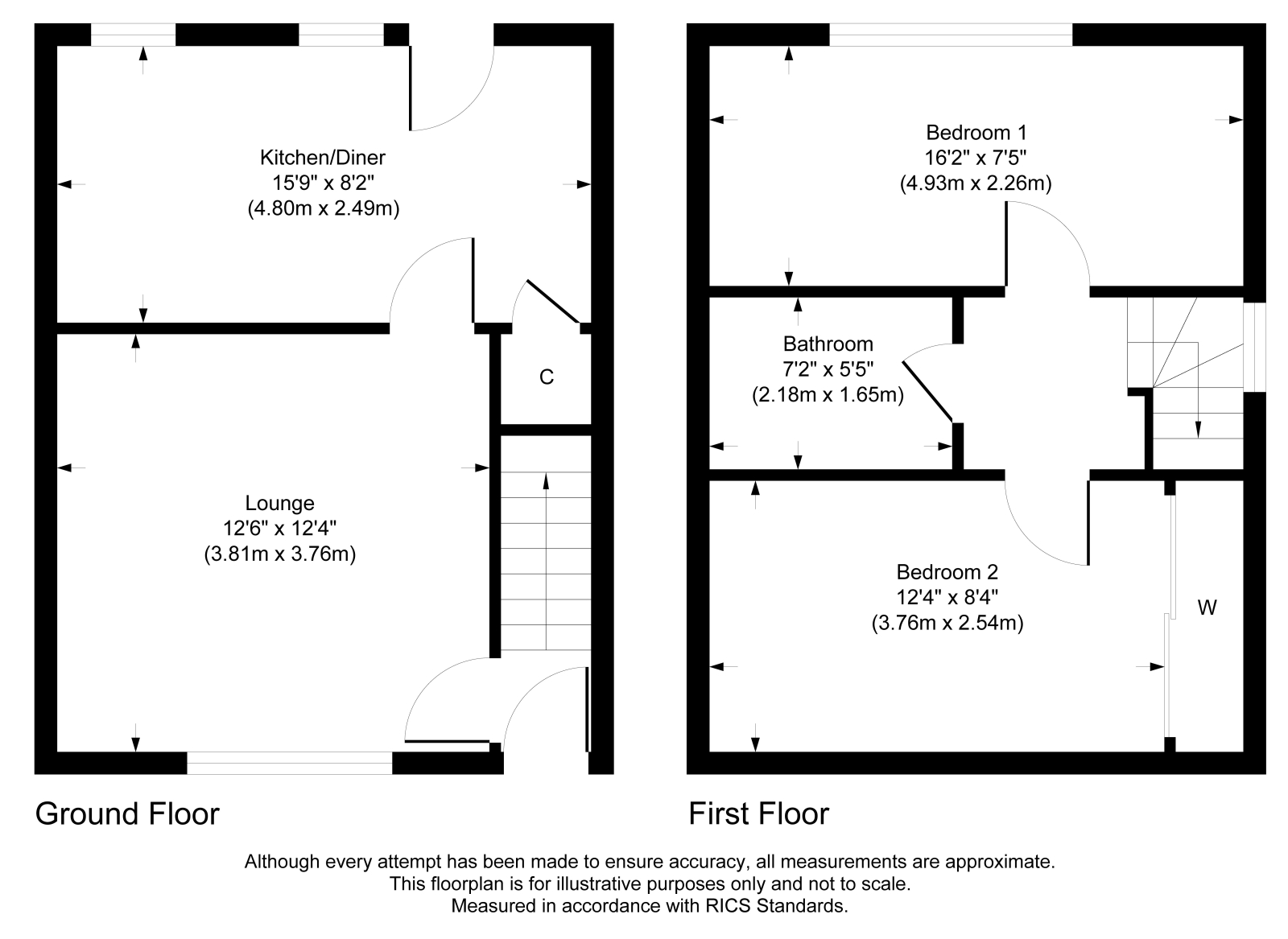Semi-detached house for sale in Douglas Drive, Bellshill ML4
* Calls to this number will be recorded for quality, compliance and training purposes.
Property features
- Garden
- Full Double Glazing
- Gas Central Heating Combi Boiler
Property description
This well presented two bedroom semi detached house is situated within a sought after area of Mossend and within walking distance of local schools Holy Family Primary and Mossend Primary.
Accommodation:
To the ground floor there is bright and spacious lounge to the front with 8'2" x 15'9" Kitchen/Diner which over looks the garden to the rear, upstairs two well appointed double bedrooms and a fitted bathroom can be found. Other features are double glazing and gas central heating.
Outside there is a chipped front with pathway leading to the front door and to side leading to rear garden which has a decked area and lawn with shrub and tree borders.
This is a desirable location so early viewings are recommended to avoid disappointment.
Amenities:
Conveniently situated for both the M74 and the M8, making it an excellent base for travel throughout the central belt as well as to the centre of Glasgow. Local amenities include bus and train links, sports facilities, shopping areas, and excellent nursery, primary and secondary schools available nearby.
Amenities:
Conveniently situated for both the M74 and the M8, making it an excellent base for travel throughout the central belt as well as to the centre of Glasgow. Local amenities include bus and train links, sports facilities, shopping areas, and excellent nursery, primary and secondary schools available nearby.
Property additional info
Lounge: 12' 4" x 12' 6" (3.76m x 3.81m)
Kitchen diner: 8' 2" x 15' 9" (2.49m x 4.80m)
Bedroom 1: 16' 2" x 7' 5" (4.93m x 2.26m)
Maximum measurements
Bedroom 2: 8' 4" x 12' 4" (2.54m x 3.76m)
Bathroom: 5' 5" x 7' 2" (1.65m x 2.18m)
Property info
For more information about this property, please contact
Premier Properties, G71 on +44 1698 599302 * (local rate)
Disclaimer
Property descriptions and related information displayed on this page, with the exclusion of Running Costs data, are marketing materials provided by Premier Properties, and do not constitute property particulars. Please contact Premier Properties for full details and further information. The Running Costs data displayed on this page are provided by PrimeLocation to give an indication of potential running costs based on various data sources. PrimeLocation does not warrant or accept any responsibility for the accuracy or completeness of the property descriptions, related information or Running Costs data provided here.






















.png)
