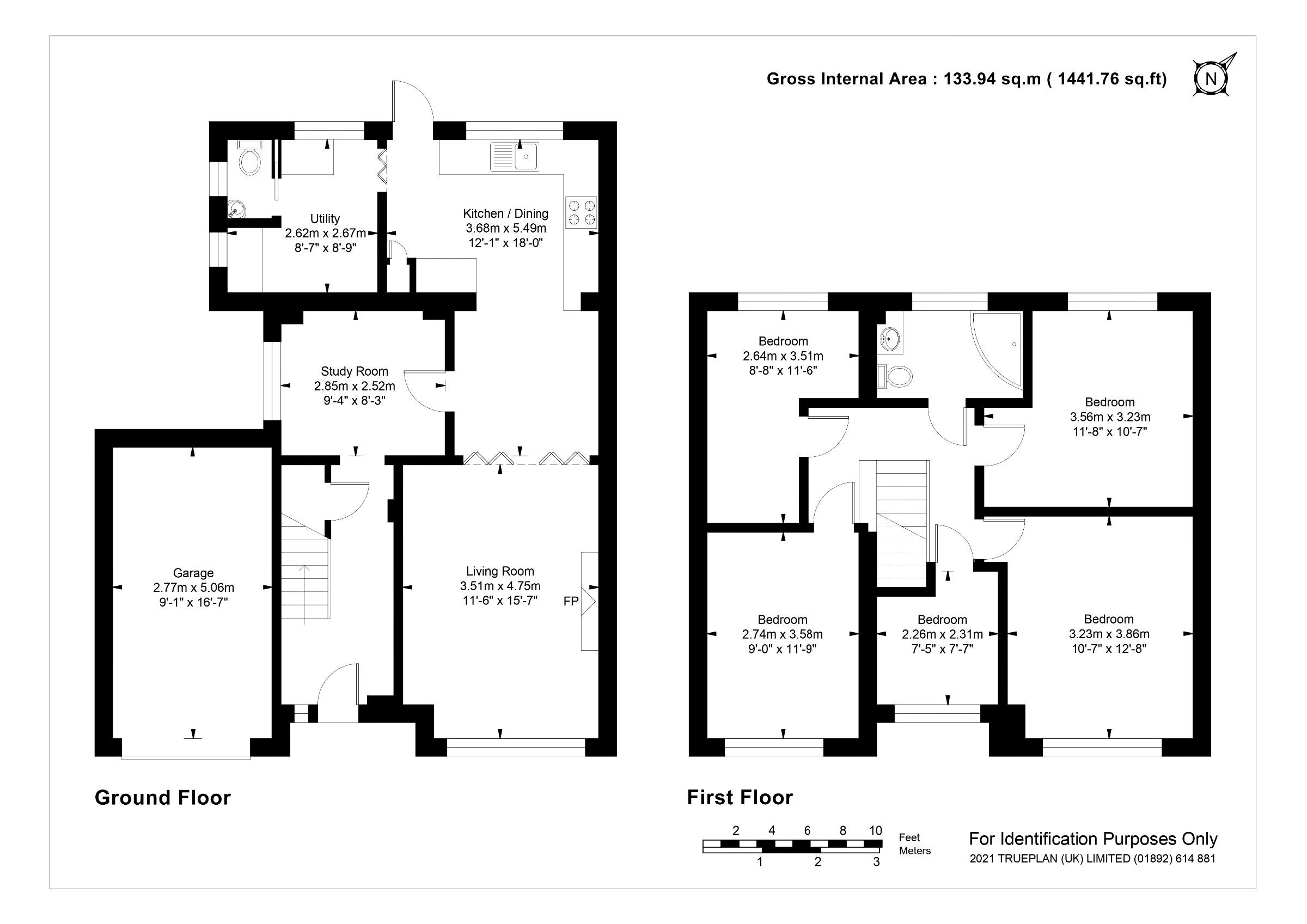Semi-detached house for sale in Wheatfield Lea, Cranbrook TN17
* Calls to this number will be recorded for quality, compliance and training purposes.
Property features
- Off road parking and garage
- Quite cul-de-sac location
- Semi Detached Extended Family Home
Property description
Description
Situation
Set within a small cul-de-sac within a popular, and sought after residential location in the picturesque, and historic market Town of Cranbrook. Within easy distance of the centre and all its associated amenities including a variety of independent shops, cafes, restaurants, doctor's surgeries, schooling, banking, dentists, a public house, and recreational facilities including parks, and a leisure centre. There is access to a number of local attractions including Cranbrook Museum, the town's noted landmark the Union Windmill, Sissinghurst Castle and local vineyards. The A21 and A229 road networks give access to the M25 for Gatwick and Heathrow airports, and the M20 to Dover and Ashford International Station. Staplehurst mainline station is about 5 miles and offers services to London (the journey taking about 1 hour) and Ashford International. Set within the favoured Cranbrook School Catchment Area.
Description
A generously proportioned 5 bedroomed, extended semi-detached house, providing a large kitchen/dining room over looking the rear gardens, a useful utility room with door into a downstairs cloakroom, an ideal study area, plus a cosy living room with an attractive fireplace and large window to the front. Presented in good order throughout, offering well-proportioned, flexible and light accommodation. The driveway has parking for several vehicles directly in front of the garage, with a side access gate to the rear. There are manageable, and pretty rear and front gardens.
Directions
From our office proceed down the High Street, turning left into Carriers Road, and then bearing left into Oatfield Drive. Continue, and take the second left turn into Wheatfield Way, and then the first left into Wheatfield Lea. The property will be found on your right hand side.
Accommodation
Ground Floor
Overhanging canopy porch with double glazed door and side panel leading into : -
Entrance hall: - Stairs rising to the 1st floor with storage cupboard underneath housing the fuse box. Opening to:-
Study:- a useful and flexible space with a window to the side, and door leading to:-
Kitchen/Dining Room:- Windows and door to the rear. A well-equipped kitchen fitted in a comprehensive range of wood effect faced wall, drawer and base units, worktop incorporating a 1.5 bowl sink, space and plumbing for appliances, tiled splashbacks, freestanding cooker with extractor/light fitted above, ample space for dining table and additional furniture. Doors leading into the sitting room, and into the :-
Utility Room - windows to the side and rear, built in cupboard and worktops, and additional space and plumbing for appliances. A sliding door leads to:-
Downstairs cloakroom:- comprising of a white low level WC and a corner wash hand basin. Window to the side.
Sitting Room: - A pleasant, and light filled room with a large double glazed window to front. TV point, and an attractive fireplace with a gas fire inset.
First Floor
Landing: - Access to two separate loft spaces (one of which is boarded). Doors leading off to:-
Bathroom: - Frosted window to rear, Tiled walls, a white suite comprising low level WC, wash hand basin set into vanity unit with mirrored cupboard above, and a corner bath.
Bedroom: - A double bedroom with window to the rear overlooking the garden, laminate flooring, and airing cupboard housing the hot water tank and fitted shelving.
Bedroom: - A double bedroom with window to the front.
Bedroom: - A double bedroom with window to the front, and laminate flooring.
Bedroom: - A slightly L-shaped bedroom with window overlooking the rear garden, and laminate flooring.
Bedroom:- A single bedroom with window to the front.
Externally
To the front of the property there is a flat area of lawn with mature planting to 1 side, continuing under the sitting room widow. Sizeable driveway with off road parking leading to the integral garage with an up and over door, with both power and light connected, and housing the Baxi gas fired boiler. Side access gate leading into the pretty rear garden. Directly to the rear of the garage, there is a useful covered area. The rear garden has large decked seating/entertaining area, retained planted borders, flat lawn with a small pond, a productive vegetable plot and a garden shed.
Agents Note: - Tunbridge Wells Borough Council. Tax Band E. In line with money laundering regulations (5th directive) all purchasers will be required to allow us to verify their identity and their financial situation in order to proceed.
Tenure: Freehold
Property info
For more information about this property, please contact
LeGrys, TN17 on +44 1580 487518 * (local rate)
Disclaimer
Property descriptions and related information displayed on this page, with the exclusion of Running Costs data, are marketing materials provided by LeGrys, and do not constitute property particulars. Please contact LeGrys for full details and further information. The Running Costs data displayed on this page are provided by PrimeLocation to give an indication of potential running costs based on various data sources. PrimeLocation does not warrant or accept any responsibility for the accuracy or completeness of the property descriptions, related information or Running Costs data provided here.




























.png)
