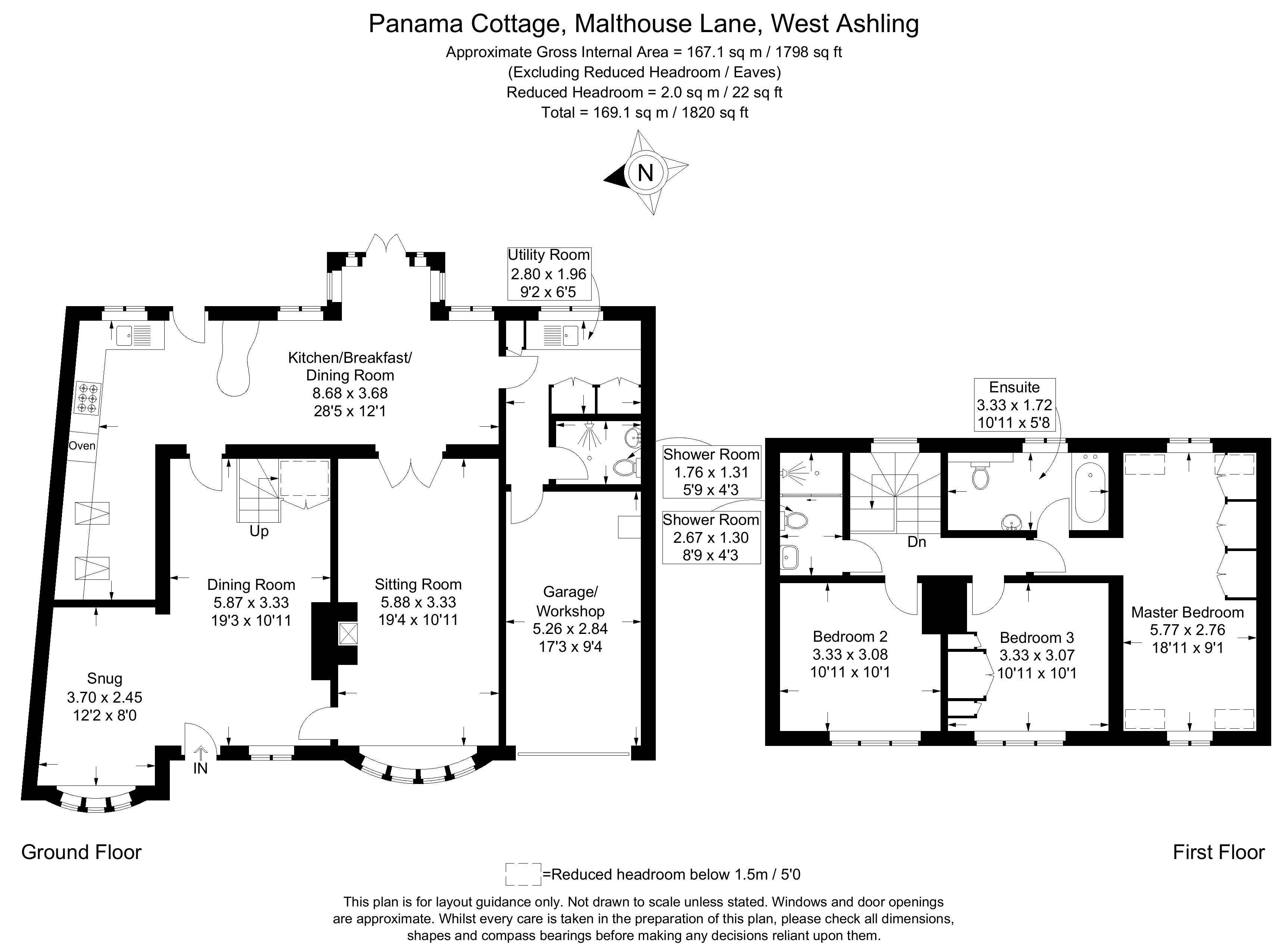Detached house for sale in Malthouse Lane, West Ashling, Chichester PO18
* Calls to this number will be recorded for quality, compliance and training purposes.
Property features
- **chain free**
- Large detached family house in sought after village location
- Kitchen opening into conservatory spanning the rear of the house
- Newly fitted kitchen with vaulted ceiling
- Open plan reception hall and double aspect sitting room
- Utility room and wet room
- Master bedroom with ensuite
- 2 further double bedrooms
- Recently installed shower room
- Integral garage, parking and private rear garden
Property description
Located in the sought after village of West Ashling a large detached 3 bedroom family house with flexible open plan accommodation, garage, parking and secluded part walled garden.
Description:
Formerly a pair of cottages and the village stores, Panama Cottage is now a delightful detached large 3 bedroom family house located in the sought after village of West Ashling. The cottage, which has been updated considerably over recent years by the current owners, offers bright and versatile accommodation with a wonderful open plan kitchen/conservatory, underfloor heating throughout the ground floor, integral garage, parking and a secluded, part flint walled rear garden.
A panelled front door leads to the open plan reception hall currently used as a snug and a dining room with stairs leading to the first floor. A glazed door leads to the double aspect sitting room with wood burning stove with marble surround, bay window to the front with fitted shutters, and double doors leading to the conservatory.
From the reception hall a glazed door leads to the newly fitted kitchen which has a vaulted ceiling and exposed beams with Velux windows flooding the space with light, being open plan to the conservatory and divided by a breakfast bar. The kitchen, which has a glazed door leading to the garden, comprises a range of Shaker-style base and wall cupboards with granite worksurfaces and an American style fridge/freezer. There is a built in Neff double oven, 4 ring electric hob with 2 gas burners and cooker hood over, AEG microwave oven, integrated Miele dishwasher and Cookology wine fridge.
The conservatory, which is also accessed from the sitting room and runs along the back of the house, is fully glazed with retractable Pinoleum blinds, Camaro stone & limestone tiled floor, and double doors leading onto the patio and garden. A door leads to a useful utility room with stoneware Butler sink with mixer tap, range of storage cupboards and space and plumbing for washing machine and dryer. Adjacent to the utility room is a fully tiled wet room with low level WC, wash hand basin and heated towel rail. Accessed from the utility room is an integral single garage with electric up and over door, light and power.
On the first floor is the master bedroom which is double aspect and has a range of built-in wardrobes and ensuite bathroom with low level WC, wash hand basin, panelled bath with shower over, and a tiled floor. There is another double bedroom with a range of wardrobes, a third double bedroom, and a recently installed modern shower room with low level WC, glazed double shower cubicle and wall hung sink with drawers below.
Panama Cottage is approached via a shared gravel driveway with automatic five bar gate and the property has a paved parking area to the front and parking for 2 cars. To the rear of the property is a secluded, part flint walled garden laid to lawn with mature trees and shrubs, large patio area leading from the conservatory and kitchen, and 2 further paved seating areas. A pair of timber gates provide pedestrian access to the side of the garden.
Services: All main.
Local Authority: Chichester District Council
Council Tax Band: Band F
EPC Band: Band C
location:
The pretty village of West Ashling is located in the South Downs National Park about 4 miles to the north-west of Chichester city centre. It has a popular gastropub, primary school, village hall and a picturesque mill pond. The surrounding area is a paradise for wildlife enthusiasts, with beautiful walks and cycle routes over the South Downs, and around Chichester Harbour just to the south. Local amenities can be found in the nearby villages of Funtington and Bosham.
The cathedral city of Chichester offers excellent high-street shopping, many fashionable restaurants, cafes, bars, a leisure centre with swimming pool, sports clubs, cinemas, and is home to the Pallant House Gallery and the renowned Festival Theatre. It also has a mainline train station with regular services to London Victoria, and along the coast to Portsmouth and Brighton. The Goodwood Estate, situated just to the north of Chichester, is famous for its many sporting event days including the much-celebrated Festival of Speed and Goodwood Revival for motor racing enthusiasts, and a season of horseracing including the Glorious Goodwood Festival.<br /><br />
Property info
For more information about this property, please contact
Stride & Son, PO19 on +44 1242 354471 * (local rate)
Disclaimer
Property descriptions and related information displayed on this page, with the exclusion of Running Costs data, are marketing materials provided by Stride & Son, and do not constitute property particulars. Please contact Stride & Son for full details and further information. The Running Costs data displayed on this page are provided by PrimeLocation to give an indication of potential running costs based on various data sources. PrimeLocation does not warrant or accept any responsibility for the accuracy or completeness of the property descriptions, related information or Running Costs data provided here.





































.png)