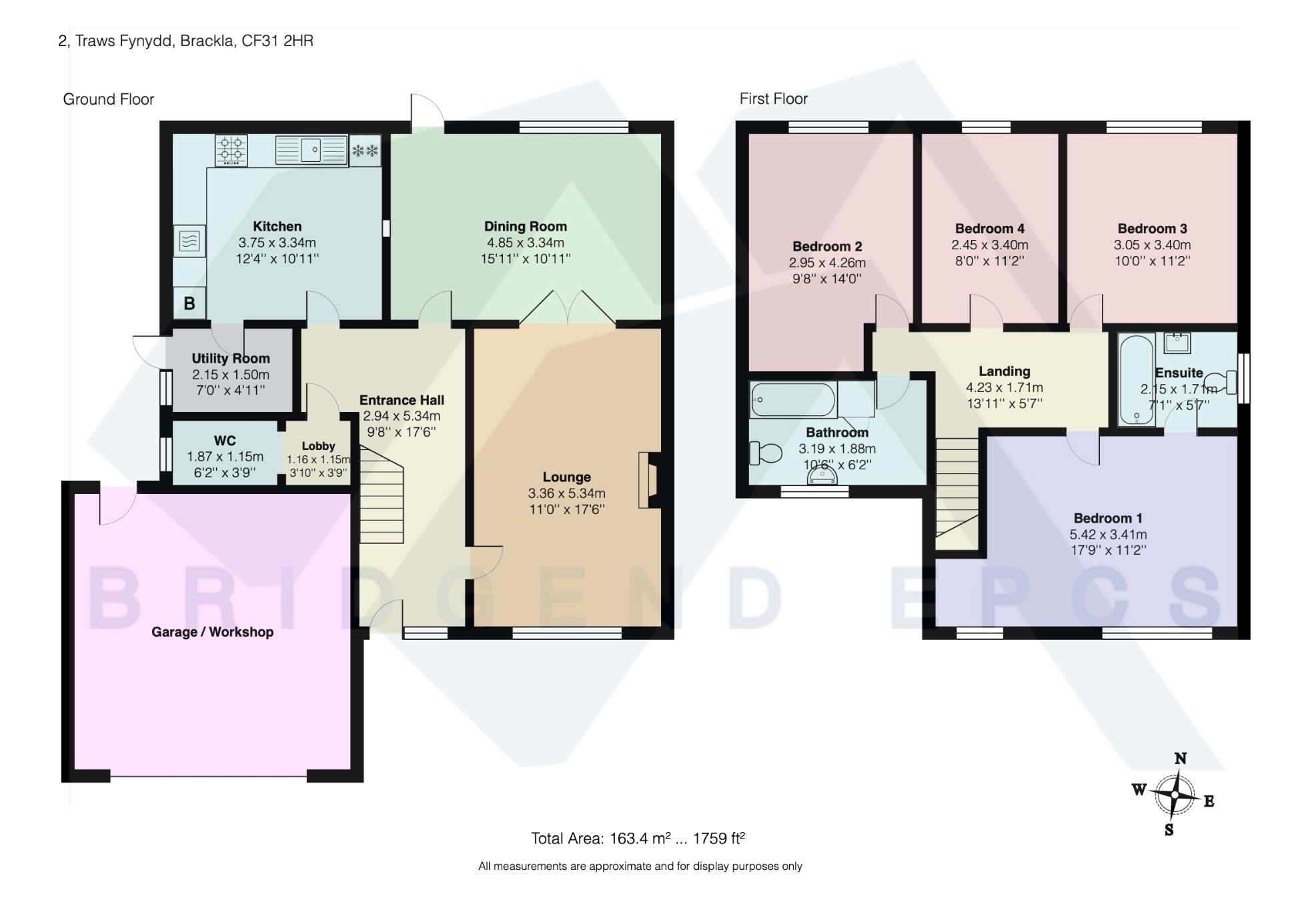Detached house for sale in Traws Fynydd, Brackla, Bridgend CF31
* Calls to this number will be recorded for quality, compliance and training purposes.
Property features
- Larger than average plot
- Less than 3 miles from M4
- 15 Minute drive from the Glamorgan Heritage Coast
- Large garage
- Off-road parking for several cars
- Ensuite Bathroom
- Conveniently located
- Ideal family home
- Stacks of potential
- Detached
- 4 Bedrooms
- Chain free
Property description
Description
With 4 double bedrooms; this spacious detached home sits on a larger than average plot offering stacks of potential for a growing family, with the possibility of extending (subject to local planning permission).
Conveniently located on the outskirts on Bridgend Town Centre the property is within walking distance of local amenities, children's nursery, Primary and Secondary Schools whilst only a short drive from the local train station and M4 corridor with easy transport links to Cardiff and Swansea.
With only one owner, the property has been well loved and currently benefits from tile roof, uPVC double glazing, gas central heating, driveway for several cars, garage with power and lighting and large rear garden with patio area, lawn, mature shrubs and fruit trees.
Chain Free. An opportunity not to be missed.
Council Tax Band: F
Tenure: Freehold
Entrance Hall (5.3m x 2.9m)
(L shaped) Fitted carpet, one radiator, power point, coving, stairs to first floor, doors to:
Lounge (5.1m x 3.4m)
Fitted carpet, one radiator, various power points, feature fireplace housing open grate fire, coving, wall lights, window view to front, glass double doors to:
Dining Room (3.3m x 4.9m)
Fitted carpet, one radiator, various power points, coving, window and door to rear garden, porthole window to kitchen, door to hallway.
Kitchen (3.3m x 3.7m)
Fully fitted kitchen with integrated eye-level gas oven and grill, 4 burner gas hob, single bowl sink and drainer with mixer tap, fridge to remain, cupboard housing floor standing boiler, one radiator, various power points, ceramic tile flooring and splashback, breakfast bar, coving, window view to rear, door to:
Utility (1.5m x 2.1m)
Ceramic tile flooring and walls, one radiator, various power points, washing machine to remain, wall units, coving, window and door to side.
Inner Lobby (1.2m x 1.2m)
Wooden parquet flooring, coving, electrical consumer unit, doorway to:
WC (1.1m x 1.9m)
Coloured cloakroom suite comprising of w/c and hand basin, wooden parquet flooring, ceramic tile walls, one radiator, coving, window to side.
Landing (1.7m x 4.2m)
Fitted carpet, one radiator, power point, coving, loft access with pull-down ladder, doors to:
Bedroom 1 (3.4m x 5.3m)
(L shaped) Fitted carpet, one radiator, various power points, telephone point, coving, wall lights, two window with views to front, door to:
En-Suite (1.7m x 2.2m)
Coloured bathroom suite comprising of w/c, hand basin and bath with mixer tap, vinyl flooring, ceramic tile walls, one radiator, window to side.
Bedroom 2 (4.3m x 3.1m)
(L shaped) Fitted carpet, one radiator, various power points, coving, window view to rear.
Bedroom 3 (3.4m x 3.1m)
Fitted carpet, one radiator, various power points, wall light, coving, window view to rear.
Bedroom 4 (3.4m x 2.4m)
Fitted carpet, one radiator, various power points, storage cupboards, window view to rear.
Bathroom (1.9m x 3.4m)
White suite comprising of w/c, hand basin and bath with shower mixer tap, tile effect vinyl flooring, ceramic tile walls, one radiator, cupboard housing hot water tank, window to front.
Disclaimer
Your attention is drawn to the fact that we have been unable to confirm whether certain items included with the property are in full working order. Any prospective purchaser must accept that the property is offered for sale on this basis. All dimensions are approximate and for guidance purposes only.
Property info
For more information about this property, please contact
Wisemove Estate Agents, CF32 on +44 1656 760174 * (local rate)
Disclaimer
Property descriptions and related information displayed on this page, with the exclusion of Running Costs data, are marketing materials provided by Wisemove Estate Agents, and do not constitute property particulars. Please contact Wisemove Estate Agents for full details and further information. The Running Costs data displayed on this page are provided by PrimeLocation to give an indication of potential running costs based on various data sources. PrimeLocation does not warrant or accept any responsibility for the accuracy or completeness of the property descriptions, related information or Running Costs data provided here.















































.png)
