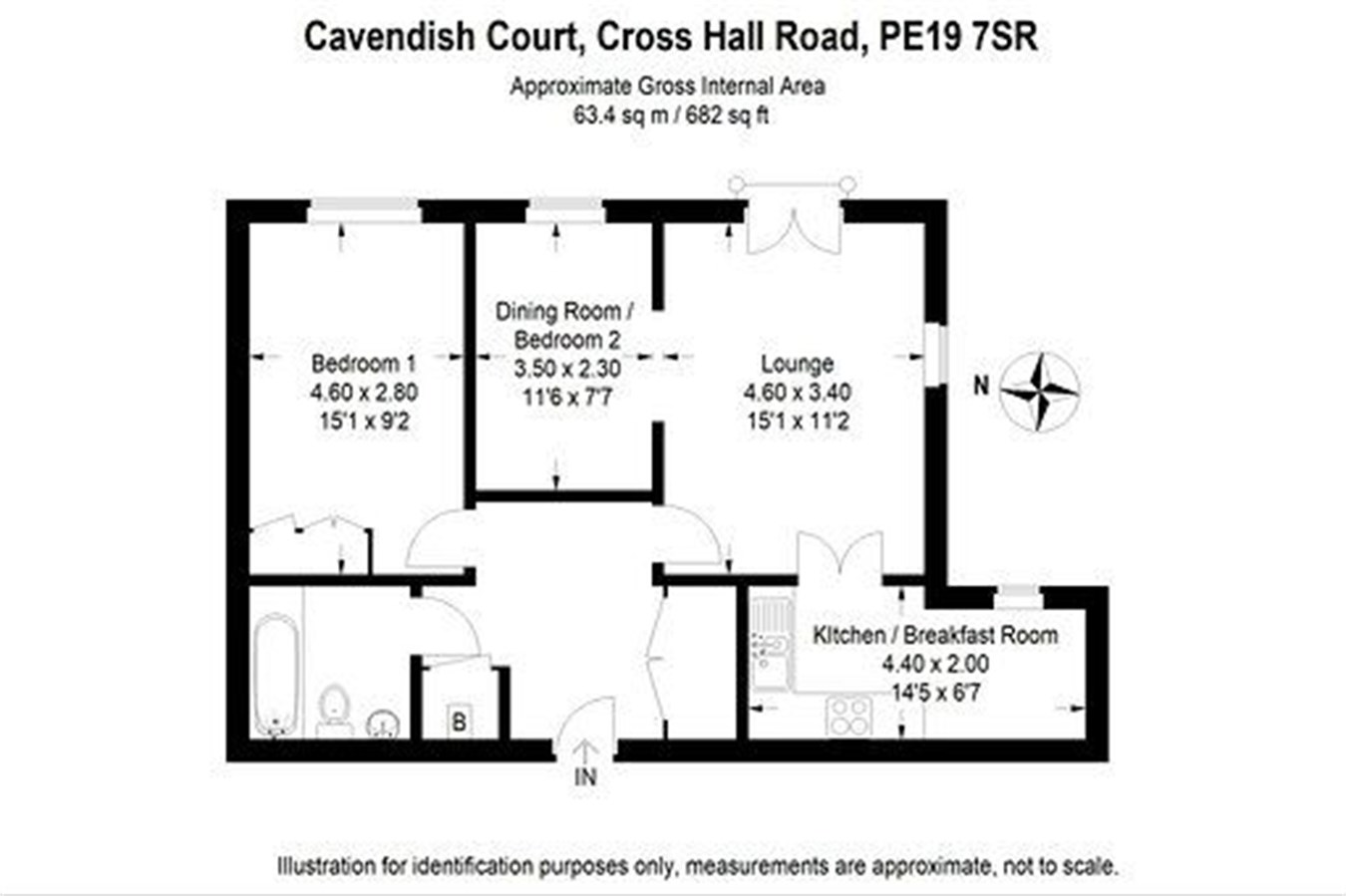Property for sale in Cavendish Court, Eaton Ford, St Neots PE19
* Calls to this number will be recorded for quality, compliance and training purposes.
Property features
- A beautifully presented first floor apartment situated within this sought after and attractive retirement development for the over 55's.
- Refitted Kitchen withy integrated Neff appliances.
- Formerly two bedrooms, the second bedroom converted to a dining room.
- Secure allocated parking.
- All floors served by a lift.
- No forward chain.
Property description
Refitted kitchen with integrated Neff appliances.
Formerly two bedrooms, the second bedroom converted to a dining room.
Secure allocated under-croft parking.
All floors served by a lift.
No forward chain.
Ground Floor
Communal Entrance
Communal entrance with lift & stairs to all floors
First Floor
Accommodation
Door to
Entrance Hall
coved ceiling, electric night storage heater, cloaks cupboard with hanging and shelved storage space, cupboard housing hot water cylinder
Lounge
4.58m x 3.39m (15' x 11' 1") French doors with Juliet balcony to the rear aspect with views of the riverside park and River Great Ouse, window to the side aspect, coved ceiling, electric radiator, TV point, wall light points, glazed double doors to the Kitchen Breakfast Room, arch through to
Dining Room (Bedroom Two)
3.52m x 2.30m (11' 7" x 7' 7") window to the rear aspect, coved ceiling, electric heater
Kitchen Breakfast Room
4.42m x 1.99m (14' 6" x 6' 6") refitted and comprising soft-close base and eye level cupboards, drawer units, work surfaces with single drainer sink unit, integrated Neff appliances to include fan assisted electric oven, hob and extractor, dishwasher and fridge freezer, pull-out waste/recycling cupboard, window to the rear aspect
Bedroom One
3.90m x 2.78m (12' 10" x 9' 1") (not including wardrobe depth) window to the rear aspect with views over the riverside park and River Great Ouse, coved ceiling, electric night storage heater, built in double wardrobe
Shower Room
fully tiled and comprising large shower enclosure, vanity unit with W.C and wash basin, towel radiator, electric fan heater
Outside
one allocated secure under-croft parking space and beautifully maintained communal gardens
Leasehold
The original lease is for 125 years from 26th November 1999 and therefore has approx. 100 years remaining.
Service charge for 2024 was £4,633.20 per annum.
Ground rent £525.37.
Property info
For more information about this property, please contact
Peter Lane, PE19 on +44 1480 576812 * (local rate)
Disclaimer
Property descriptions and related information displayed on this page, with the exclusion of Running Costs data, are marketing materials provided by Peter Lane, and do not constitute property particulars. Please contact Peter Lane for full details and further information. The Running Costs data displayed on this page are provided by PrimeLocation to give an indication of potential running costs based on various data sources. PrimeLocation does not warrant or accept any responsibility for the accuracy or completeness of the property descriptions, related information or Running Costs data provided here.





























.png)