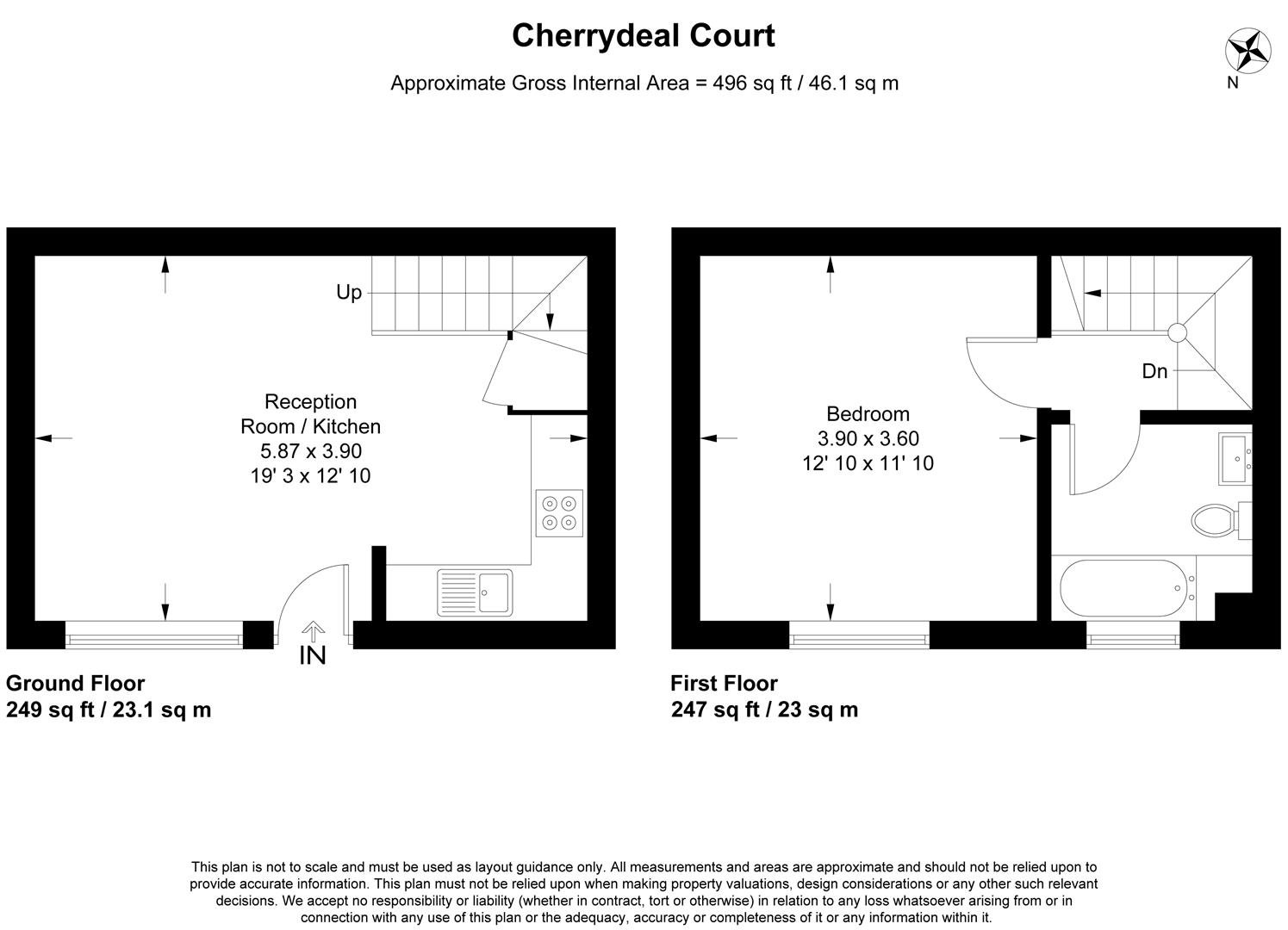Flat for sale in Cherrydeal Court, Forest Road, Leytonstone E11
* Calls to this number will be recorded for quality, compliance and training purposes.
Property features
- Purpose built, split level maisonette
- Upper Leytonstone location
- Direct access into the home
- One double bedroom
- Open plan kitchen/living room
- Recently redecorated
- Modern kitchen and bathroom
- Well kept communal grounds
- Chain free
- 0.4 Miles from Leytonstone Station
Property description
Petty Son and Prestwich are delighted to offer for sale this stunning and recently decorated one double bedroom split level maisonette, featuring your own private entrance and secure allocated parking, just 0.4 miles from Leytonstone Underground Station.
Set in the highly sought after area of Upper Leytonstone, you will discover the very attractive Cherrydeal Court in which properties rarely come up for sale. You are located only 0.4 miles from Leytonstone Central Line Station and the local area benefits from good schooling, a teaching Hospital and just beyond that Hollow Ponds where you can enjoy refreshments whilst taking in the idyllic surroundings.
The accommodation is comprised of a bright, open plan living area with contemporary kitchen and storage cupboard with stairs leading to a well-proportioned double bedroom and modern bathroom with striking metro tiling and overhead rain shower. The excellent condition of the property allows the new buyer to move straight in, unpack, and relax! Further benefits of this home include the property being offered for sale chain free and having your own direct entrance into your home to avoid any communal areas!
EPC rating: C72
Council Tax Band: C
Service Charge: £2254.36 per annum
Ground Rent: £50 per annum
Lease Information: 125 years from 25th December 1985 (86 years currently remain)
Reception/Kitchen (5.87m x 3.91m (19'3 x 12'10))
Bedroom (3.91m x 3.61m (12'10 x 11'10))
Property info
For more information about this property, please contact
Petty Son & Prestwich, E11 on +44 20 8033 7734 * (local rate)
Disclaimer
Property descriptions and related information displayed on this page, with the exclusion of Running Costs data, are marketing materials provided by Petty Son & Prestwich, and do not constitute property particulars. Please contact Petty Son & Prestwich for full details and further information. The Running Costs data displayed on this page are provided by PrimeLocation to give an indication of potential running costs based on various data sources. PrimeLocation does not warrant or accept any responsibility for the accuracy or completeness of the property descriptions, related information or Running Costs data provided here.





















.png)

