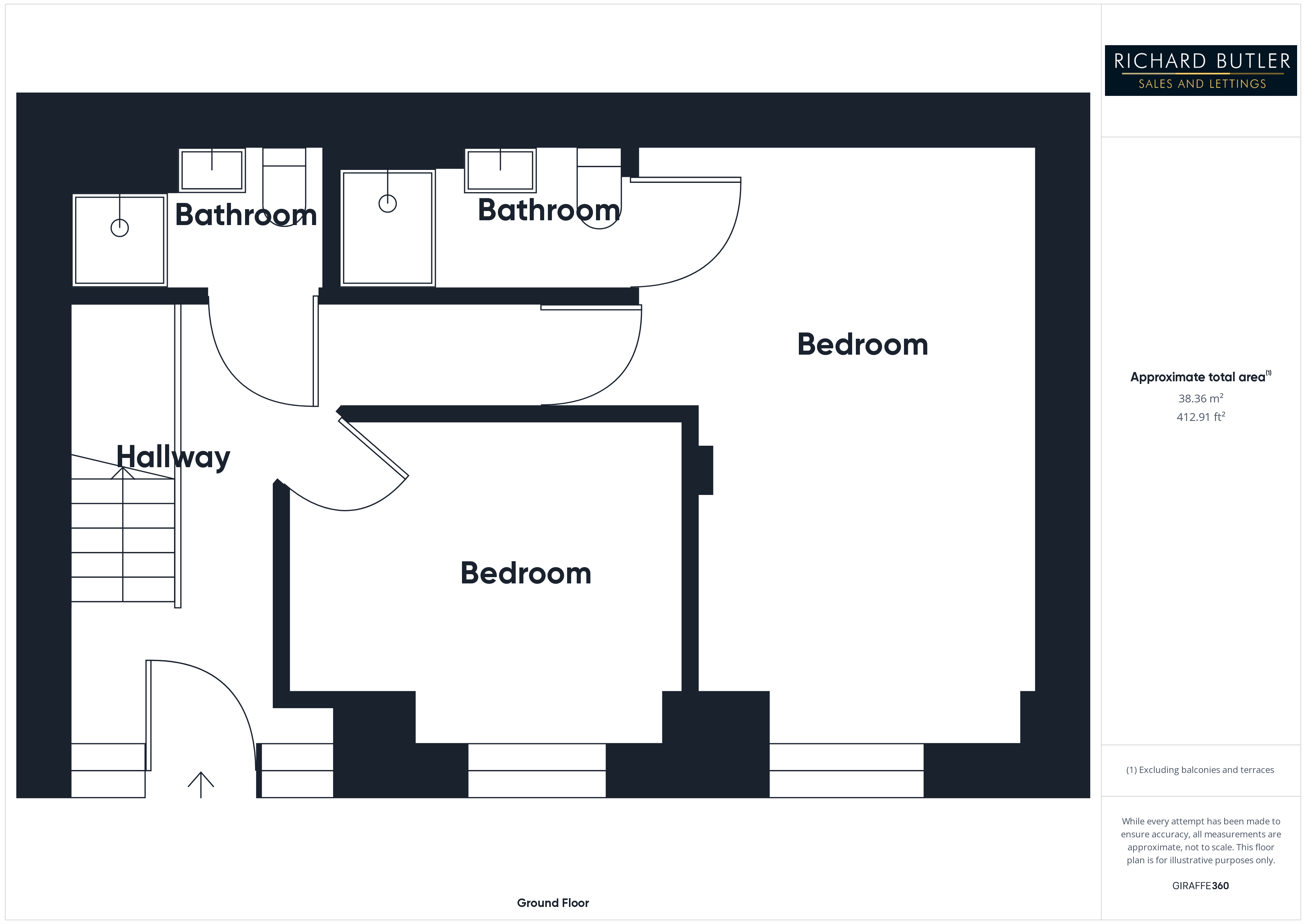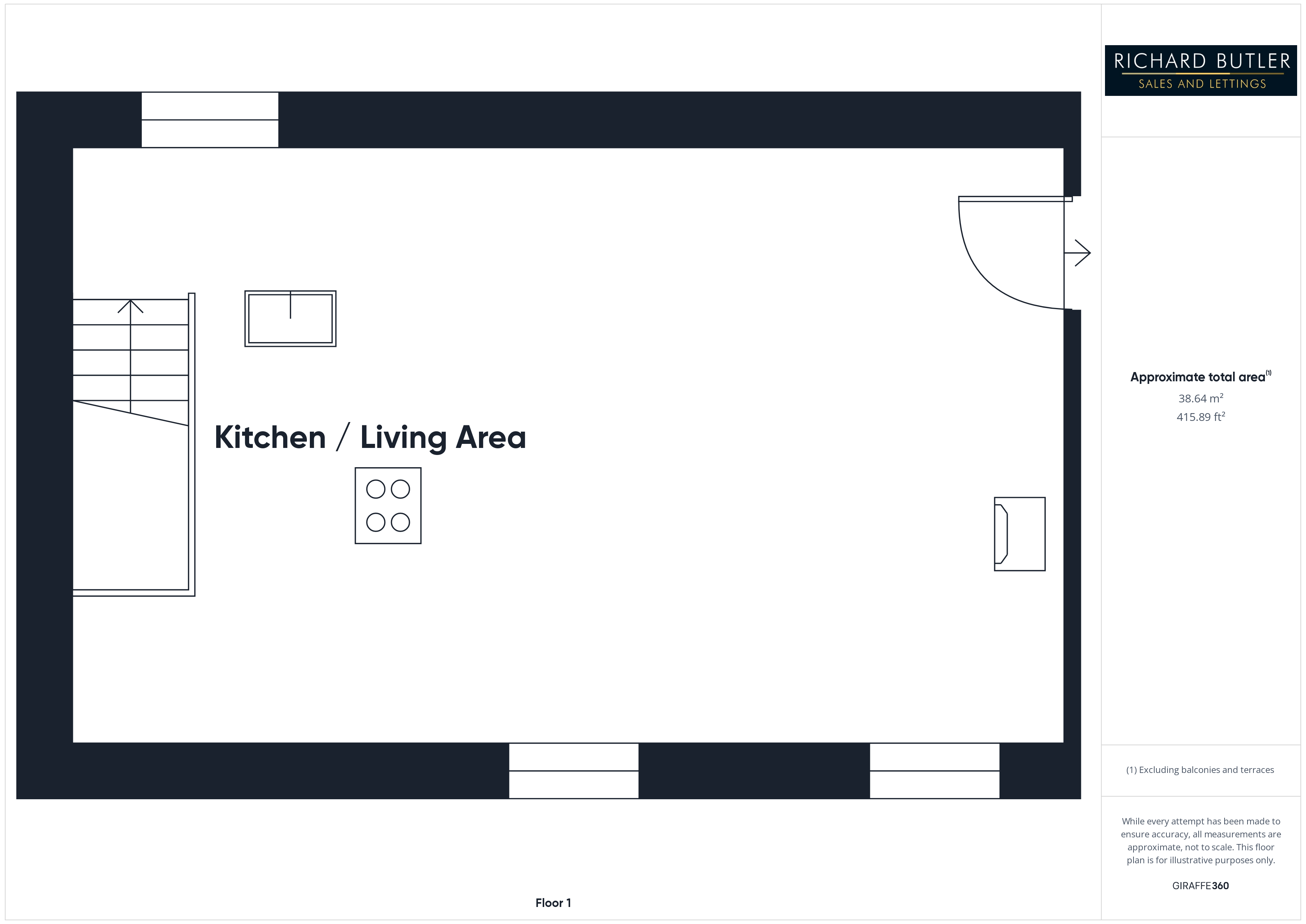Semi-detached house for sale in Hildersley, Ross-On-Wye, Herefordshire HR9
* Calls to this number will be recorded for quality, compliance and training purposes.
Property features
- Character Features Throughout
- En-Suite Bathroom
- Private Bathroom
- Enclosed Garden
- Convenient Location
- Two Bedrooms
- Security Gated Entrance
- EPC Rating: C
Property description
A quaint stone built two bedroom semi-detached barn conversion with an abundance of character features such as exposed oak beams, reclaimed floorboards and woodburning stove. Located on the outskirts of Ross on Wye having a rural country feel yet conveniently positioned for local shops and amenities
The property is set back from the road within the area of Hildersley, a popular area of Ross-on-Wye, just 3/4 mile from the centre. Ross town offers a good range of shopping, sporting and social facilities. There are excellent motorway links to the Midlands and South Wales.
This pretty two bedroom barn conversion is the ideal home for those looking for a rural feel with the convenience of small town living.
Sympathetically converted by the current owner it has a light and airy feel throughout with beautiful exposed beams, enclosed rear garden and open plan living space.
The property is entered
via solid wood tongue and groove door into
Entrance Hall
Having serviceable travertine flooring, handy understairs utility space with plumbing for washing machine, vertical column radiator.
Bedroom 1 15'5" x 8'10" (4.7m x 2.7m)
The travertine flooring continues into this good-sized double room, full length window to front elevation giving good lighting throughout.
Ensuite Shower Room
Having a white contemporary suite with storage vanity unit, walk in shower, heated chrome towel rail, travertine floor, WC
Bedroom 2 10'10" x 8'6" (3.3m x 2.6m)
A roomy second double bedroom with travertine floors, window to front aspect and storage space.
Bathroom
The modern feel continues with a contemporary wash hand basin with vanity unit below, walk in shower, tiled wall and chrome heated towel rail.
From the Entrance Hall, solid wood stairs lead to
Open Plan Kitchen/Living Room 26'7" x 16'1" (8.1m x 4.9m)
This room really does have an amazing country feel, the open plan space is a great spot to relax and entertain. Having vaulted ceilings with exposed Oak beams, wood burning stove for a cosy winters night, slate hearth and beautiful reclaimed pine floorboards.
Kitchen Area
Having a breakfast bar with shaker style kitchen units below and induction hob with recessed down draft extractor fan and 1 and a half bowl sink and drainer. Above the kitchen area, accessed via a step ladder, is a useful storage area with a multitude of possible uses. From the Living Room area, a solid tongue and groove door leads to the side access and to the outside space.
Outside
The property is approached via a shared gated access road leading to all of the properties and onto a large tarmac parking area with parking for up to 4 vehicles, with a useful storage shed to the rear of this space. From this area, original stone steps lead up the side of the property to a level lawned rear garden with close board and picket fencing throughout its boundary.
Property Information:
Council Tax Band: C
Heating: Gas Fired Central Heating
Mains Water and Electricity
Private Drainage, shared with next door property.
Shared driveway with secure gated access.
Broadband
Basic
15 Mbps
Superfast
33 Mbps
Mobile Phone Coverage:
Directions:
From the centre of Ross-on-Wye proceed along Gloucester Road to the roundabout, take the third exit onto the A40 towards Gloucester. Go past Chase View Veterinary surgery on the right and take the next turning right signposted Hildersley Farm Buildings. The gates to the property are a short distance up the lane on the right hand side.<br /><br />
Property info
For more information about this property, please contact
Richard Butler Sales & Lettings, HR9 on +44 1989 493967 * (local rate)
Disclaimer
Property descriptions and related information displayed on this page, with the exclusion of Running Costs data, are marketing materials provided by Richard Butler Sales & Lettings, and do not constitute property particulars. Please contact Richard Butler Sales & Lettings for full details and further information. The Running Costs data displayed on this page are provided by PrimeLocation to give an indication of potential running costs based on various data sources. PrimeLocation does not warrant or accept any responsibility for the accuracy or completeness of the property descriptions, related information or Running Costs data provided here.





























.png)


