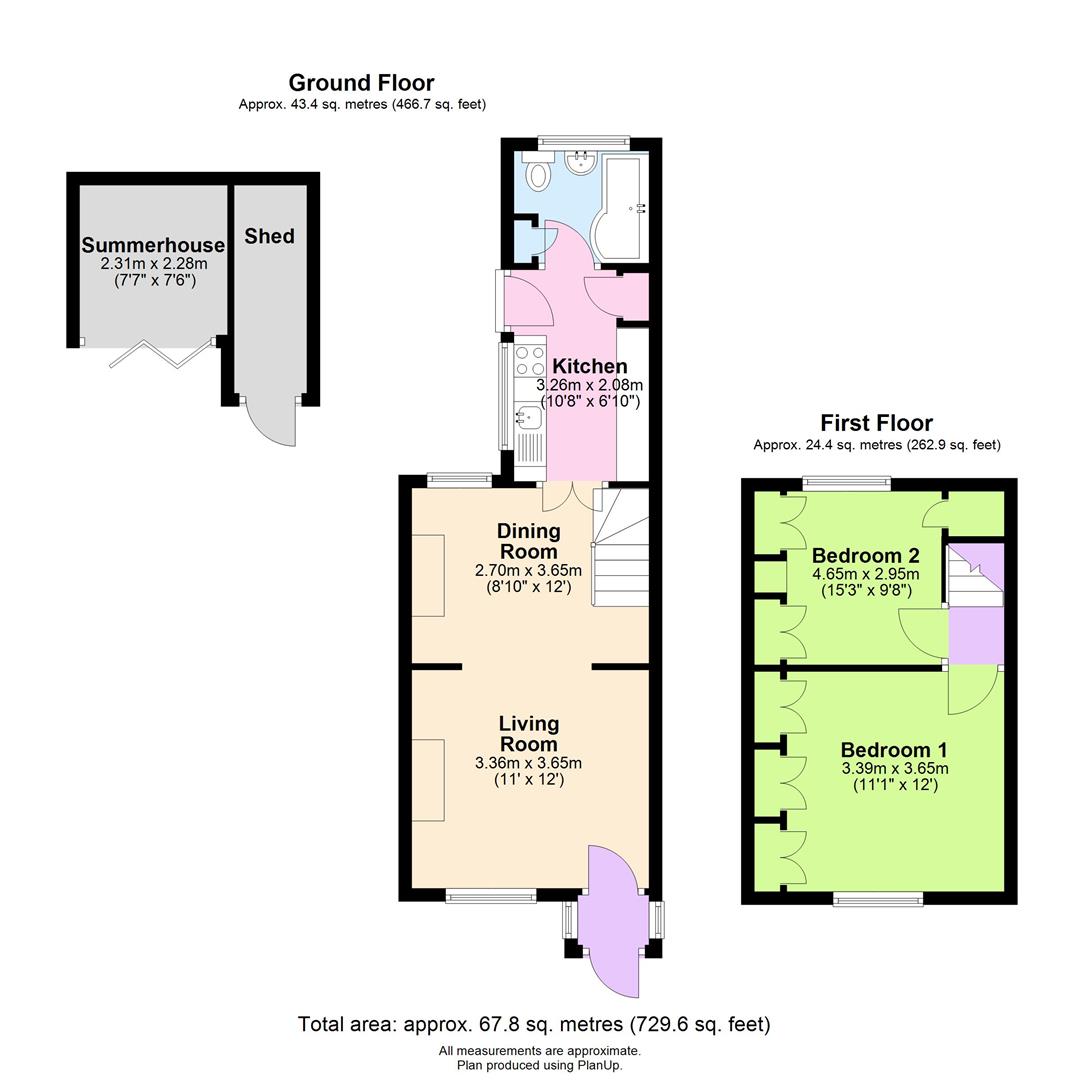Cottage for sale in Green Lane, Bovingdon, Hemel Hempstead HP3
* Calls to this number will be recorded for quality, compliance and training purposes.
Property description
A chance to purchase a delightful character cottage in immaculate order only a couple of minutes walk to the High Street and amenities on a favoured road in this sought after village. The property also boasts a private garden and timber framed garden cabin with power and light.
Living Accommodation
A useful entrance porch with windows to both side aspects has a door which opens to a light and airy through living/dining room. To the living area a window overlooks the front elevation while a characterful exposed brick chimney breast has a feature cast iron stove inset. The dining area has a window overlooking the rear garden and a fitted cabinet to one side of the chimney breast with shelving over. From there double doors open to a refitted kitchen which has a range of base and eye level units with several drawers with wood effect roll top work surfaces over. There is a double oven with an induction hob. A useful cupboard opens to a space which has plumbing for an automatic washing machine. There is a window to the side and a door opening to the rear garden from the kitchen.
Bedrooms & Bathroom
Both of the bedrooms are of excellent proportions with the principal bedroom overlooking the front and the second bedroom overlooking the rear garden. Both bedrooms boast fitted wardrobes while the second bedroom also has a deep set over-stairs storage cupboard. The bathroom, which is positioned at the rear of the ground floor is fitted with a lovely white suite comprising vanity unit with wash basin recessed, low level wc and panelled bath with shower over. The bathroom also has a high level frosted window to the rear.
Outside
Enclosed by a picket fence with gate opening to a delightful private front courtyard which is laid to Indian sandstone. There is a centrally located feature specimen tree. Directly to the rear of the house is a good size flagstone patio which leads to the main portion of the garden which is laid to lawn and fully enclosed by a range of fencing. To the rear boundary there is a timber framed garden cabin which boasts power and light and also has the additional benefit of a good size store to the side.
The Location
Bovingdon is a pretty village with a fine range of amenities to include a number of shops, including a Tesco Metro, a post office, a library, a hardware store, Simmonds bakery, butcheries, churches, restaurants, pubs, a nursery, a doctor’s and a dentist’s surgery as well as infant and junior schools. For more comprehensive shopping requirements, the towns of Berkhamsted, Hemel Hempstead and Watford are nearby. The main line to London/Euston is approximately 36 minutes (fast train from Hemel Hempstead station). The A41 connects to the M25 providing access to the national motorway network and airports.
Locally there is an abundance of sporting activities available with several golf courses and scope for walking and riding. Champneys health resort in Tring and the exclusive Grove Country Club in Watford are close to hand and offer exercise facilities, relaxation and spa therapies. The area is well served for private and state schools, including Berkhamsted, Chesham Grammar School and Watford Grammar schools.
Agents Information For Buyers
Please be aware, should you wish to make an offer for this property, we will require the following information before we enter negotiations:
1. Copy of your mortgage agreement in principle.
2. Evidence of deposit funds, if equity from property sale confirmation of your current mortgage balance i.e. Your most recent mortgage statement, if monies in bank accounts the most up to date balances.
3. Passport photo id for all connected purchasers.
Unfortunately we will not be able to progress negotiations on any proposed purchase until we are in receipt of this information.
Property info
For more information about this property, please contact
Sterling Estate Agents, WD4 on +44 1922 716129 * (local rate)
Disclaimer
Property descriptions and related information displayed on this page, with the exclusion of Running Costs data, are marketing materials provided by Sterling Estate Agents, and do not constitute property particulars. Please contact Sterling Estate Agents for full details and further information. The Running Costs data displayed on this page are provided by PrimeLocation to give an indication of potential running costs based on various data sources. PrimeLocation does not warrant or accept any responsibility for the accuracy or completeness of the property descriptions, related information or Running Costs data provided here.




























.jpeg)

