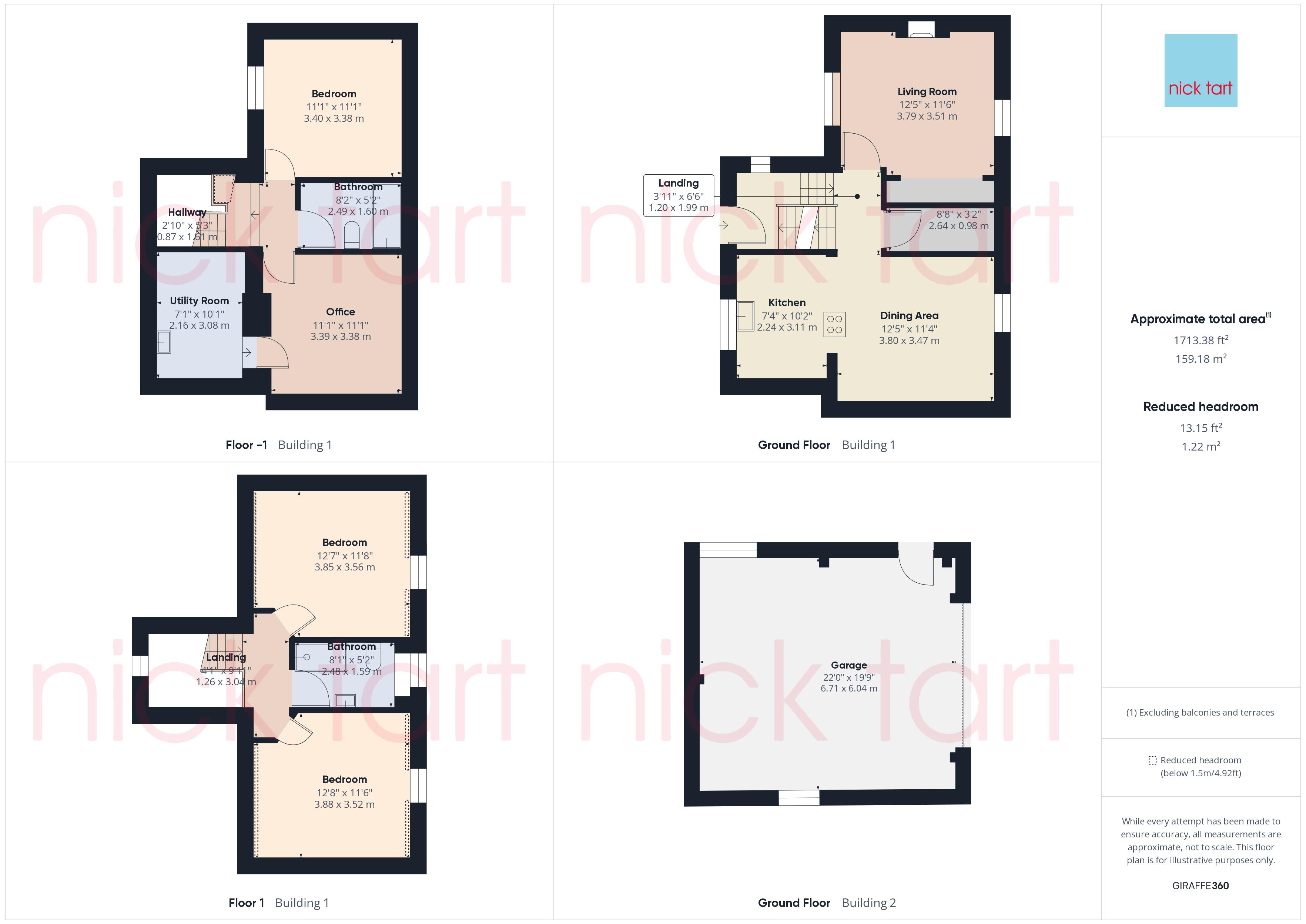Cottage for sale in 24, Duke Street, Broseley, Shropshire. TF12
* Calls to this number will be recorded for quality, compliance and training purposes.
Property features
- Online virtual tour available
- Beautiful character cottage
- Accommodation situated across three levels
- Three bedrooms, office and two bathrooms
- Beautiful open plan kitchen/diner
- Large driveway and double garage
Property description
A beautiful character cottage/townhouse situated on three levels; with a detached double garage and large driveway situated to the rear.
The accommodation comprises of:
Living Room, Open Plan Kitchen/Diner, Three Double Bedrooms, Office / spare room, Two Bathrooms, Store/Utility, Landscaped Gardens, Large Driveway, Detached Double Garage. EPC Rating: D
Situation:
This picturesque town is situated in pleasant rural surroundings with a lovely high street, providing very adequate everyday needs including a post office, library, doctors' surgery, local shops. There are also two local primary schools within Broseley and secondary school provision in nearby Much Wenlock. Whilst Broseley has two small, local supermarkets, both a Tesco and a Sainsburys can be found in nearby Madley and Bridgnorth respectively. Broseley has many historical connections with the industrial revolution in the 18th and 19th century, resulting in several architectural styles explored within the town and its stylised brown-red brick colour in which is produced and sourced locally. Surrounding Broseley are further idyllic market - tourist towns to include Much Wenlock, Bridgnorth and the world famous Ironbridge which is in easy walking distance and is a world heritage site.
The Property:
This 3 level property dates from the 1780's but has been tastefully and sympathetically extended and modernised whilst retaining many of it's original features. It is accessed from the rear into an entrance hallway which has a staircase ascending to the first floor, in addition to another staircase leading down to the lower floor. The upper ground floor has a landing with access through to an open plan kitchen/diner, living room and a large walk-in storage cupboard. The kitchen is the hub of this beautiful character home with its beautiful exposed wooden floorboards and bespoke fitted, in-frame kitchen, which has a built-in display cabinet and units incorporating built in appliances, to include dual Neff ovens, a large induction hob with down-draft extractor and fridge/freezer.
The living room enjoys plenty of natural light and benefits from the lovely dual aspect with views to the front and rear. It features original beams and cast iron log-burner.
The staircase off the landing leads up to the first floor which has a galleried landing providing access through to two double bedrooms and a shower room/wc. The shower room/wc is fitted to a contemporary style comprising of a shower cubicle, vanity wash hand basin and low flush/wc.
On the lower ground floor there is an additional bathroom which has a panelled bath and a combined vanity wash basin/low flush wc. The lower ground floor double bedroom has an outlook towards the front, whilst the lower ground office can be put to a number of uses but is currently used as a home office/gym and has an access leading into a utility/store.
Outside:
The property has a block paved driveway to the side with double gates leading to the main gravelled driveway which gives access to the detached double garage and has the benefit of a shaped laid lawn with mature shrub borders and provides external access into the main property.
Services: All main services are connected.
Council Tax Band: D
Tenure: Freehold
Anti Money Laundering & Proceeds of Crime Acts: To ensure compliance with the Anti Money Laundering Act and Proceeds of Crime Act: All intending purchasers must produce identification documents prior to the memorandum of sale being issued. If these are not produced in person we will require certified copies from professionals such as doctor, teacher, solicitor, bank manager, accountant or public notary, To avoid delays in the buying process please provide the required documents as soon as possible. We may also use an online service provider to also confirm your identity. A list of acceptable id documents is available upon request. We will also require confirmation of where the funding is coming from such as a bank statement with funding for deposit or purchase price and if mortgage finance is required a mortgage agreement in principle from your chosen lender.
Important
We take every care in preparing our sales details. They are carefully checked, however we do not guarantee appliances, alarms, electrical fittings, plumbing, showers, etc. Photographs are a guide and do not represent items included in the sale. Room sizes are approximate. Do not use them to buy carpets or furniture. Floor plans are for guidance only and not to scale. We cannot verify the tenure as we do not have access to the legal title. We cannot guarantee boundaries, rights of way or compliance with local authority planning or building regulation control. You must take advice of your legal representative. Reference to adjoining land uses, i.e. Farmland, open fields, etc does not guarantee the continued use in the future. You must make local enquiries and searches. We currently work with a number of recommended conveyancing partners including Move With Us Ltd, The Conveyancing Partnership Ltd and Move Reports UK Ltd and we currently receive a referral fee of £250 for each transaction.
Property info
For more information about this property, please contact
Nick Tart - Telford, TF8 on +44 1952 476753 * (local rate)
Disclaimer
Property descriptions and related information displayed on this page, with the exclusion of Running Costs data, are marketing materials provided by Nick Tart - Telford, and do not constitute property particulars. Please contact Nick Tart - Telford for full details and further information. The Running Costs data displayed on this page are provided by PrimeLocation to give an indication of potential running costs based on various data sources. PrimeLocation does not warrant or accept any responsibility for the accuracy or completeness of the property descriptions, related information or Running Costs data provided here.



































.png)

