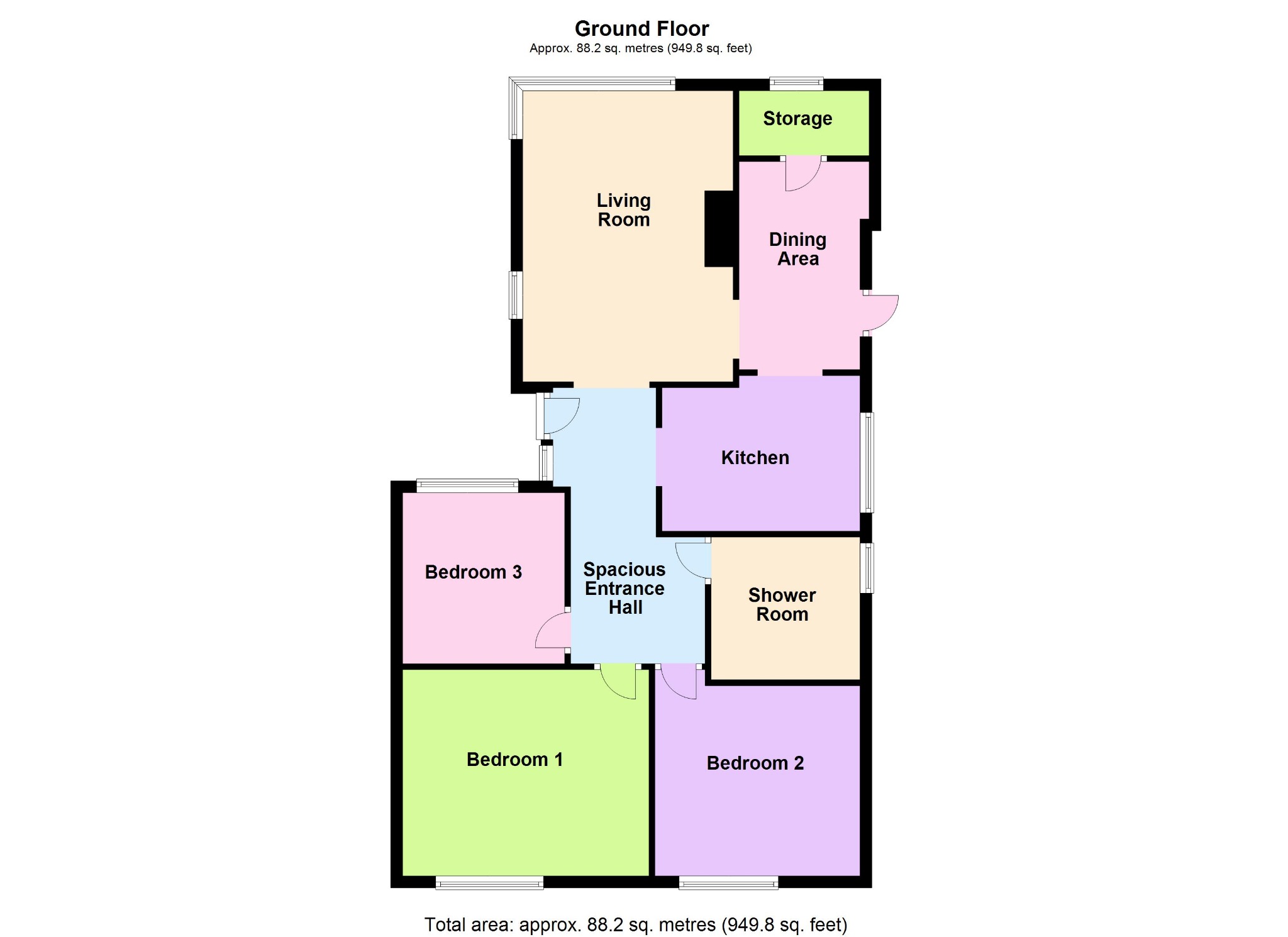Semi-detached bungalow for sale in Van Dyck Place, Bognor Regis PO22
* Calls to this number will be recorded for quality, compliance and training purposes.
Property features
- Deceptively Spacious Semi-Detached Bungalow
- Three Double Bedrooms
- Gas Fired Central Heating & UPVC Double Glazing
- Modern Fitments To Kitchen & Shower Room
- Local Shopping, Bus Services & Schools Nearby
- Bognor Regis Town Centre & Railway Station Just Over One & Half Miles To The East
- Sole Agents
- Viewing Recommended
- No forward chain
Property description
A deceptively spacious semi-detached bungalow situated in this quiet backwater, with generous size accommodation offering three double bedrooms, in addition to the lounge and separated dining area. There are modern fitments to the kitchen and shower room with the added benefits of gas fired central heating and UPVC double glazing.
Local shopping is available in the vicinity, as are bus services, with Bognor Regis Town Centre including railway station just over one and a half miles to the east. Chichester's comprehensive city centre is some seven miles to the north west, offering a wider range of amenities for shopping, sporting and cultural pursuits.
Offered for sale with no forward chain.
Property description:
UPVC double glazed door leading to spacious reception hall
Access to roof space via swing down ladder, radiator. Opening to
living room
16' 5" (5.01m) x 11' 9" (3.58m):
A bright double aspect room, two radiators. Opening to
dining area
10' 10" (3.3m) x 6' 10" (2.08m):
Radiator, side door to pathway, door leading to
storage area
7' 5" (2.25m) x 4' 10" (1.48m):
Wall mounted gas fired boiler serving domestic hot water and central heating.
Kitchen
10' 10" (3.31m) x 8' 8" (2.64m):
Range of modern units comprising one and a quarter bowl enamel sink unit with cupboards beneath, work surfaces incorporating drawer and cupboard fitments, fitted eye level wall cupboards, full height shelved larder cupboard, integrated appliances including stainless steel four burner gas hob with canopy over incorporating extractor filter and light, adjacent split level double oven, integrated washing machine and dishwasher, part ceramic tiling to walls.
Bedroom one
13' 9" (4.18m) x 10' 9" (3.28m):
Radiator.
Bedroom two
11' 5" (3.49m) x 9' 11" (3.01m):
Radiator.
Bedroom three
9' 3" (2.83m) x 8' 11" (2.73m):
Radiator.
Spacious shower room
8' 0" (2.44m) x 7' 3" (2.21m):
Full height ceramic tiling to walls and floor, double width shower with fitted screen and thermostat control, WC, wash basin, towel radiator, fitted wall mirror, storage cupboards.
Outside & general
Outside there is a drive way with standing space for vehicle, with an area of lawn and pathway. The garden to the rear offers a high degree of seclusion with a landscaped gravel area leading to lawn beyond and enclosed by panel fencing, timber garden shed.
Council tax band
Council tax band D.
Property info
For more information about this property, please contact
Gilbert and Cleveland, PO21 on +44 1243 468960 * (local rate)
Disclaimer
Property descriptions and related information displayed on this page, with the exclusion of Running Costs data, are marketing materials provided by Gilbert and Cleveland, and do not constitute property particulars. Please contact Gilbert and Cleveland for full details and further information. The Running Costs data displayed on this page are provided by PrimeLocation to give an indication of potential running costs based on various data sources. PrimeLocation does not warrant or accept any responsibility for the accuracy or completeness of the property descriptions, related information or Running Costs data provided here.

























.png)
