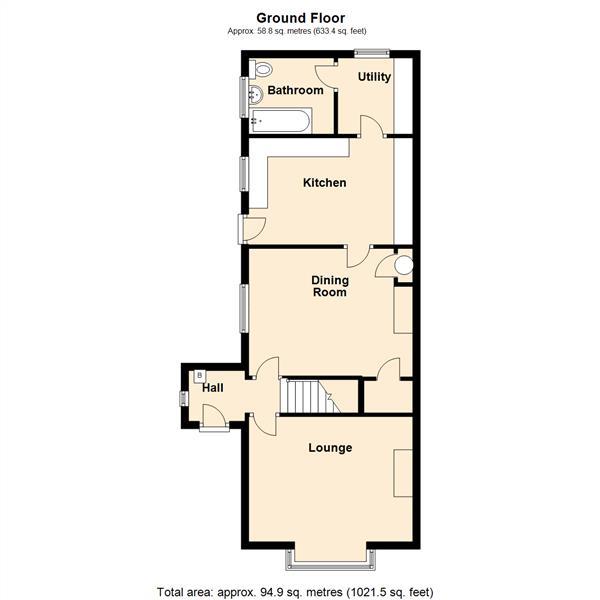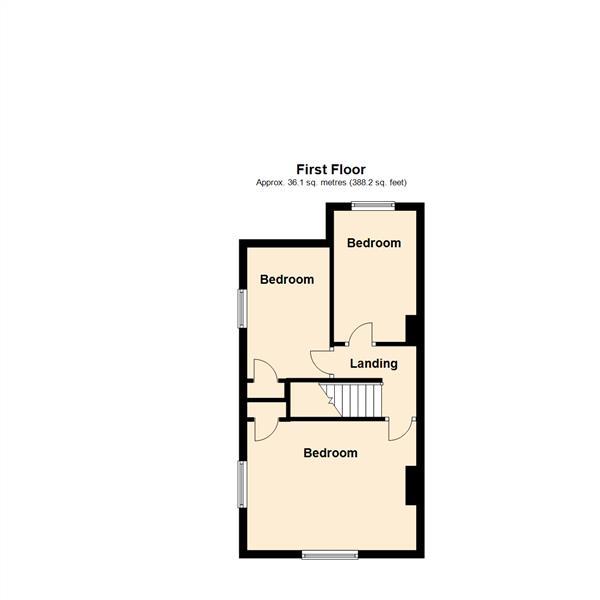Semi-detached house for sale in Main Street, Kelham, Newark NG23
* Calls to this number will be recorded for quality, compliance and training purposes.
Property features
- Art & Crafts Style Refurbished Semi-Detached House
- Conservation Area
- Three Bedrooms
- Dining Kitchen
- New Modern White Shower Room Suite
- Gas Fired Central Heating
- Redecorated and Modernised Throughout
- Spacious Six Car Driveway
- Enclosed Rear Garden
- EPC Rating D
Property description
An attractive semi-detached three bedroom house built circa 1900 in the Art & Crafts style providing spacious family living accommodation, recently refurbished to a high standard.
The spacious accommodation benefits from a gas fired central heating system and comprises entrance hall, lounge, dining/sitting room, dining kitchen with repainted units, utility room, shower room which has been refitted with a new suite including a walk in double shower cubicle. On the first floor there is a landing leading to three family sized bedrooms. The property has pleasant enclosed rear gardens and vehicular access at the front gives access to a large driveway providing ample off road car parking.
The village of Kelham is a designated conservation area and the property is conveniently situated just three miles from Newark. Improvements carried out by the current owners include some replastering and damp proof work, refitted shower room, refurbished roof, a set of good quality wooden centre operning gates, a new front door and internal redecoration creating a modern family home with period charm and character.
Kelham village is situated just 3 miles from Newark, 5 miles from Southwell and approximately 17 miles from Nottingham. This charming village is quite small but contains a wealth of period property. The Fox Inn is a popular venue and there are good bus services to Newark and Southwell. Nearby Newark has an excellent range of facilities including Waitrose, Asda, Morrisons and Aldi supermarkets and a recently opened M&S food hall. Fast trains are available from Newark Northgate railway station connecting to London King's Cross in approximately 1 hour 30 minutes. There are nearby access points to the A1 and A46 dual carriageways.
The property is traditionally built with brick elevations and has an interested gabled design with single bay and clay bull-nose roof tiles. The living accommodation is arranged over two levels and can be described in more detail as follows:
Ground Floor
Entrance Hall (2.34m x 1.30m (7'8 x 4'3))
(narrowing to 2'5)
Replacement wooden front entrance door with glazed light, wall mounted main gas fired central heating boiler, radiator and staircase to first floor.
Lounge (4.32m x 3.99m (14'2 x 13'1))
(measurement into bay window narrowing to 10'10)
Walk in bay with uPVC double glazed window to the front, double panelled radiator. This room has been redecorated and has a new carpet. Fireplace with heat proof tiling and a marble hearth housing a wood burning stove. Wooden mantle shelf over, television point, four double power points.
Dining/Sitting Room (3.81m x 3.30m (12'6 x 10'10))
(measurement excludes recess)
Built in storage cupboard below stairs with pine door, double glazed window to side elevation, radiator. Fireside cupboard with pine door housing a hot water cylinder. Wooden fireplace, granite style fireplace and heart housing a living flame gas fire, television point.
Kitchen (4.24m x 2.74m (13'11 x 9'))
Fitted with a range of repainted pine kitchen units comprising of base cupboards and drawers with working surfaces above and an inset stainless steel sink and drainer. There is plumbing and space for a dishwasher. Electric point and space for a cooker. Panelling to splashbacks, wall mounted cupboards and glazed display cabinets, tall cupboard with shelving, extractor fan. Space for a dining table, double panelled radiator, double glazed window to side elevation, loft access hatch.
Utility Room (1.98m x 1.98m (6'6 x 6'6))
With radiator, double glazed window to rear elevation, plumbing for automatic washing machine and space for a fridge freezer.
Shower Room (2.16m x 1.96m (7'1 x 6'5))
New suite with modern style white low suite WC and pedestal wash hand basin, walk in double shower cubicle with glass screen, low tray, stone effect tiling to the walls. Chrome rain head and hand shower over. Ventaxia extractor fan, vinyl floor covering, double glazed window to side elevation, part stone effect wall tiling, chrome towel radiator.
First Floor
Landing
Loft access hatch and ladder. The loft is part boarded and has a light.
Bedroom One (4.32m x 3.33m (14'2 x 10'11))
Radiator, uPVC double glazed window to front elevation, wood framed double glazed window to side elevation. Built in wardrobe over stairs with pine door.
Bedroom Two (3.35m x 2.08m (11' x 6'10))
With uPVC double glazed window to the rear elevation and radiator.
Bedroom Three (3.33m x 2.11m (10'11 x 6'11))
With double glazed window to side elevation and radiator, built in cupboard with pine door.
Outside
The property occupies a good sized plot and is situated in the conservation area of Kelham village. To the frontage there is a close boarded fence and access to a gravelled driveway at the front of the house with ample parking for up to six vehicles.
Landscaping includes a laurel hedgerow and shrub borders. A set of new solid wood centre opening gates and a hand gate to the side of the house give access to the rear garden which is mostly laid to lawn and enclosed with a close boarded wooden fence which gives a good degree of privacy. There is a Rosemary tiled canopy porch and concrete path to the rear door.
To the rear of the garden there is a brick built shed, a concrete yard, a timber built shed, log store and outside tap.
This garden area provides a safe play area for children and pets. Additionally, there is potential to store a caravan or leisure vehicle with vehicular access possible through the centre opening gates.
Services
Mains water, electricity, gas and drainage are all connected to the property.
Tenure
The property is freehold.
Viewing
Strictly by appointment with the selling agents.
Possession
Vacant possession will be given on completion.
Mortgage
Mortgage advice is available through our Mortgage Adviser. Your home is at risk if you do not keep up repayments on a mortgage or other loan secured on it.
Council Tax
The property comes under Newark & Sherwood District Council Tax Band B.
Property info
For more information about this property, please contact
Richard Watkinson & Partners, NG24 on +44 1636 358577 * (local rate)
Disclaimer
Property descriptions and related information displayed on this page, with the exclusion of Running Costs data, are marketing materials provided by Richard Watkinson & Partners, and do not constitute property particulars. Please contact Richard Watkinson & Partners for full details and further information. The Running Costs data displayed on this page are provided by PrimeLocation to give an indication of potential running costs based on various data sources. PrimeLocation does not warrant or accept any responsibility for the accuracy or completeness of the property descriptions, related information or Running Costs data provided here.


























.png)


