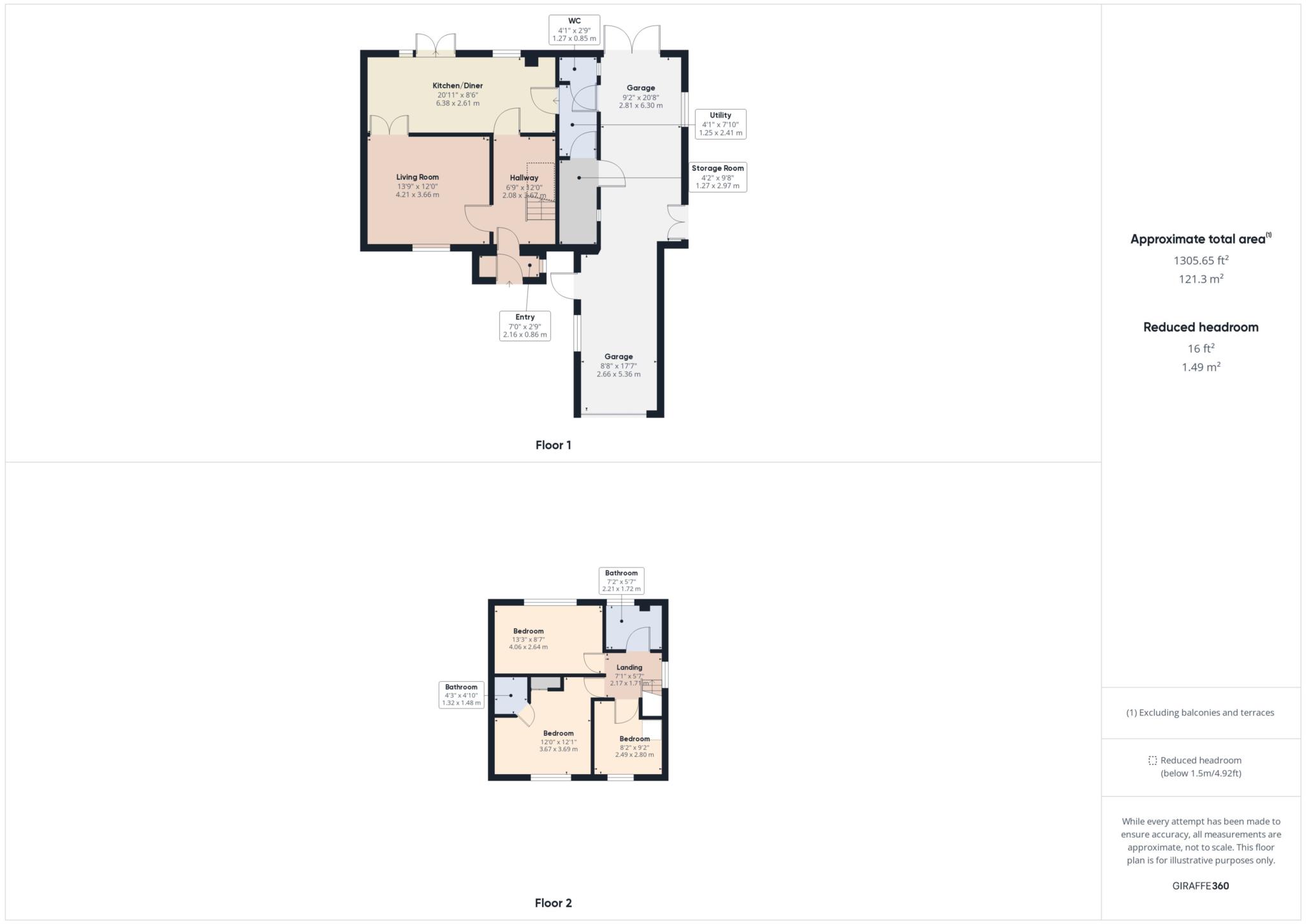Semi-detached house for sale in Thrasher Road, Southcourt, Aylesbury HP21
* Calls to this number will be recorded for quality, compliance and training purposes.
Property features
- Southcourt
- Semi detached
- Three bedrooms
- Refitted kitchen/diner
- Downstairs WC & utility room
- Living room
- Refitted bathroom suite
- Rear garden in excess of 100ft
- Double length garage
- UPVC double glazing & gas central heating
Property description
A recently renovated three bed semi-detached family home situated within walking distance of the hospital on this south Aylesbury Estate. The property benefits from: Rear garden in excess of 100ft - Double length garage - Refitted kitchen/diner.
Location
Southcourt – A family-based estate, very well established with some parts dating back to the 1930's. The area offers shopping facilities in a number of locations within the estate as well as fast food restaurants, religious centres, community halls and regular bus services reaching in and around the town. The new pedestrian bridge by the Railway Station links the heart of the town centre and Southcourt making all amenities very accessible by foot or cycle. There is a primary school and secondary school on the estate and the area forms part of the Aylesbury Grammar school catchment.
Accommodation
Composite door:-
Entrance porch - Composite door into:-
Entrance hall - Stairs, radiator, meter cupboard, recess lighting.
Living room - Window to front, radiator, recess lighting.
Kitchen/diner - French doors, fitted cupboards & work surfaces. Integrated fridge/freezer. Two ovens, hob & cooker hood. Sink with mixer tap, radiator, recess lighting.
Utility room - Door to garage, plumbing for washing machine, radiator.
Downstairs WC - WC, basin with mixer, radiator.
Storage room - Central heating boiler, door to garage.
Landing - Side window, radiator, access to loft space.
Main bedroom - Double room, window to front, radiator, recess lighting. Airing cupboard.
En-suite
Second bedroom - Double room, window to front, radiator, recess lighting.
Third bedroom - Single room, window to front, radiator, recess lighting, built-in bedframe.
Bathroom - Frosted window to front, refitted suite - bath with mixer tap, WC, basin with mixer tap, shower cubicle, radiator, recess lighting.
Outside
Double length and over sized garage to the side of the property with power & light. Access door to side and rear.
Rear garden - Timber deck patio, large lawn area, shed, security light, tap.
Agents note:-
Upvc double glazing & gas to radiator central heating.
The wooden gazebo and garden lights are not included in the sale. The seller will remove these items. Please bear this in mind when making an offer.
Notice
Please note we have not tested any apparatus, fixtures, fittings, or services. Interested parties must undertake their own investigation into the working order of these items. All measurements are approximate and photographs provided for guidance only.
Property info
For more information about this property, please contact
George David, HP20 on +44 1296 695145 * (local rate)
Disclaimer
Property descriptions and related information displayed on this page, with the exclusion of Running Costs data, are marketing materials provided by George David, and do not constitute property particulars. Please contact George David for full details and further information. The Running Costs data displayed on this page are provided by PrimeLocation to give an indication of potential running costs based on various data sources. PrimeLocation does not warrant or accept any responsibility for the accuracy or completeness of the property descriptions, related information or Running Costs data provided here.































.png)
