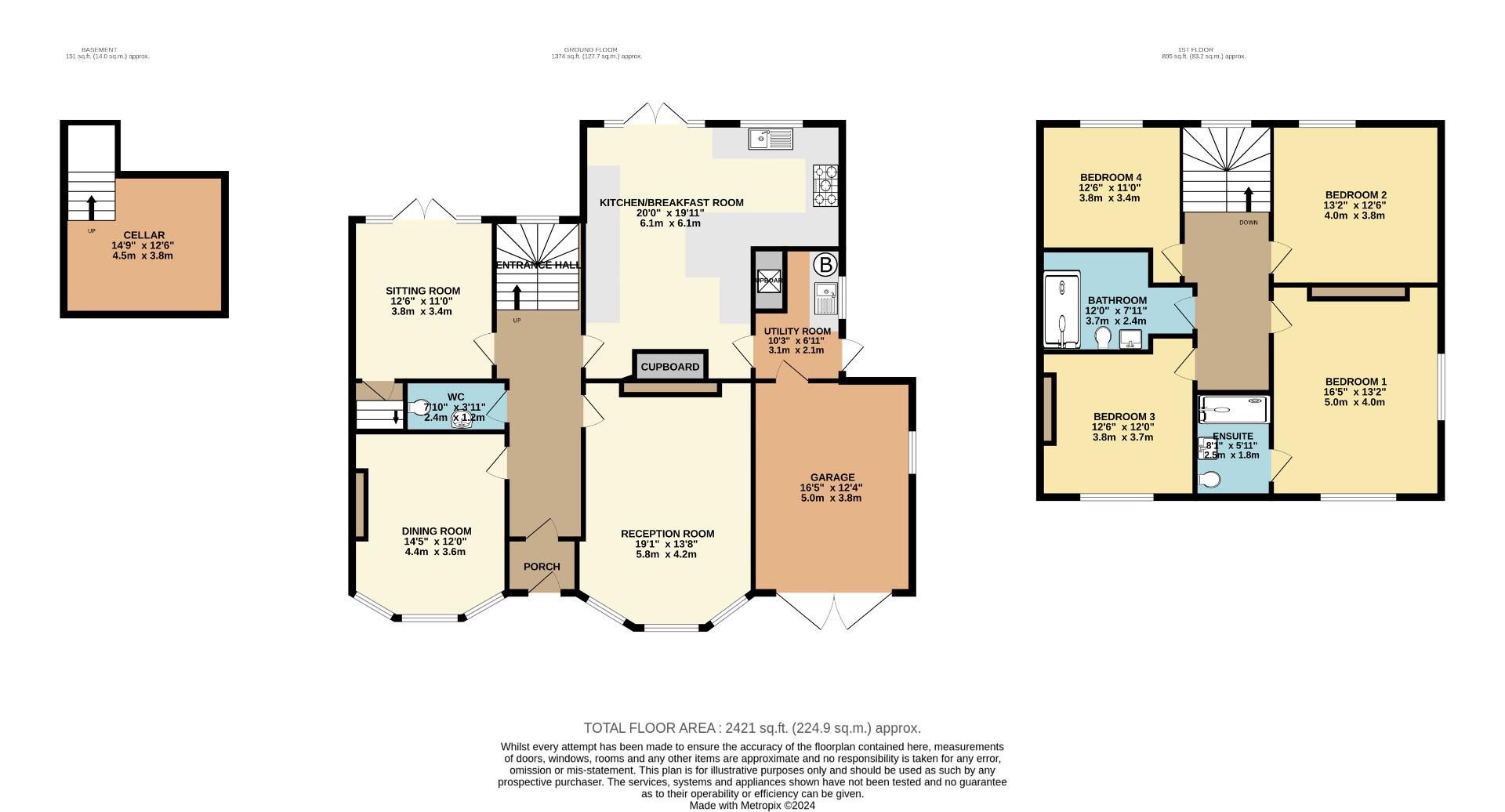Detached house for sale in York Street, Harborne, Birmingham B17
* Calls to this number will be recorded for quality, compliance and training purposes.
Property features
- Stunning Modern Detached Residence in Central Harborne
- Four Bedrooms
- In-and-Out Driveway for Multiple Cars and Large Garage
- Retained Original Features Throughout
- Wrap-Around Rear Garden
- In Close Proximity to Queen Elizabeth Medical Complex and Birmingham University
- No Upward Chain
- EPC Rating - D
Property description
A wonderfully presented and beautifully restored Victorian detached residence situated on this sought-after location within the heart of Harborne Village. This envious double-fronted plot is positioned on the corner of York Street and Greenfield Road, providing four spacious double bedrooms and a sweeping in-and-out driveway. Being Sold with No Upward Chain.
This exceptional family home was thoughtfully restored to an extremely high standard by Simon Michael Homes. The property provides approximately 2421 sq ft of internal accommodation set over two floors, boasting wonderful Victorian characterful features throughout with sympathetic modernisation to a luxurious standard.
The property approach has secure electric gated access from Greenfield Road with further access from York Street, providing a block paved driveway for multiple cars and a beautiful mature hedgerow border and brick wall boundary. The driveway leads to a useful side access and the garage and property entrance. A hardwood entrance door leads into the vestibule with secondary part-glazed door into the grand centrally positioned reception hall, providing staircase to first floor with storage underneath and separate cloakroom WC. We have two principal reception rooms either side of the hallway, including a formal dining room which has a box bay window to the front elevation and attractive feature fireplace with coal effect gas fire. The other reception room is a spacious lounge/drawing room with another box bay window to the front elevation and beautiful Bathstone fireplace with a decorative horseshoe cast-iron fire insert.
A third reception room provides patio doors out to the rear garden and lift up to the second floor, with access to a reasonably sized cellar which offers excellent storage. In addition to the living accommodation is an extended breakfast kitchen with wonderful vaulted ceilings and skylights and access to the rear garden, providing an array of natural lighting with ample space for a breakfast table and chairs, additional breakfast bar area, plenty of storage and access to a separate utility room.
The fully integrated kitchen includes electric under-floor heating and provides wall and base level units with black Granite worktops and matching up-stand. There is an integrated 'Miele' oven, with five-ring induction hob and extractor unit, in addition is an integrated 'Miele' dishwasher and separate 'Miele' combination microwave with warming tray, with space for a separate 'Liebherr' fridge freezer. A separate utility includes additional storage units and matching black Granite worktops with ceramic butler style sink and plumbing for washing machine and tumble dryer, in addition it houses the central heating boiler and hot water cylinder and provides internal access to the garage and side access to the rear garden.
The first floor has a stunning hanging chandelier light above the spacious landing area with gallery window overlooking the rear garden. Four excellent sized double bedrooms occupy the first floor with the largest having dual-aspect windows to the front and side elevations and access into a fully tiled refitted shower room which includes WC, pedestal wash hand basin, walk-in shower cubicle with rainfall shower and a chrome heated towel rail. The three others are good sized doubles, one of which includes the lift access from the ground floor. The upstairs accommodation is completed with a modern fully tiled wet-room which comprises WC, wash hand basin, level threshold walk-in shower area, chrome heated towel rail and airing cupboard.
The large garage has a vaulted ceiling with double doors, providing power and light, excellent for storage and to house additional kitchen appliances.
To the outside the property is perfectly complimented with a beautifully maintained wrap-around rear garden that has patio space across the rear and sides providing excellent seating areas, with a well maintained lawn area and secondary seating terrace, enclosed with a brick wall boundary and mature plants and bushes throughout.
Property info
For more information about this property, please contact
Hunters - Harborne, B17 on +44 121 659 9821 * (local rate)
Disclaimer
Property descriptions and related information displayed on this page, with the exclusion of Running Costs data, are marketing materials provided by Hunters - Harborne, and do not constitute property particulars. Please contact Hunters - Harborne for full details and further information. The Running Costs data displayed on this page are provided by PrimeLocation to give an indication of potential running costs based on various data sources. PrimeLocation does not warrant or accept any responsibility for the accuracy or completeness of the property descriptions, related information or Running Costs data provided here.













































.png)
