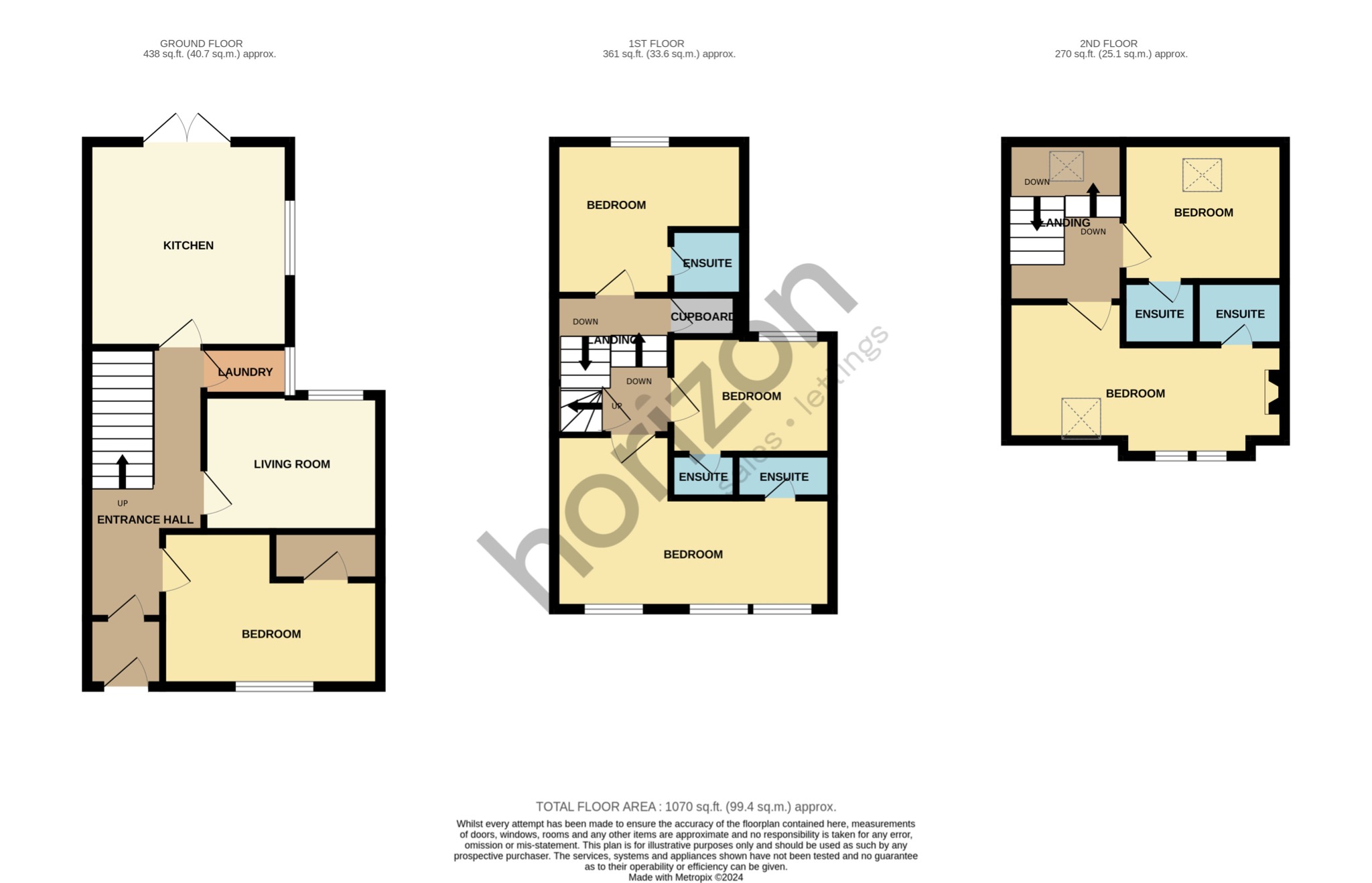Terraced house for sale in 39 Lancaster Road, Hartlepool, Durham TS24
* Calls to this number will be recorded for quality, compliance and training purposes.
Property features
- HMO property
- No onward chain
- Six spacious bedrooms with en-suite
- Ample on street parking & rear lane access
- Fully furnished throughout
- Comfortable living
- HD CCTV
- Alarm system
Property description
Horizon sales are delighted to welcome to the market this fully furnished, six bedroom HMO, which is situated in Hartlepool. This charming property is fully furnished throughout and is in immaculate condition. It offers shared common areas such as a cosy and modern living area, contemporary fitted kitchen and a courtyard which has space for alfresco dining. Each bedroom is spacious and comfortable, perfect for creating your own cosy retreat. To the front of the property there is available ample parking.
Lancaster Road is located in a convenient area with easy access to amenities and transportation and is an easy drive to Hartlepool Marina and Seaton Carew.
Room Descriptions & Measurements:
Ground Floor
Communal Entrance Hallway
Entered via door to front elevation, stairs to first floor landing, radiator and under stairs storage cupboard. Doors leading into communal lounge, communal kitchen, utility area and bedroom one with en-suite.
Communal Lounge
4.17m x 3.64m
Window to rear elevation, carpet flooring, space for dining table and chairs and space for breakfast bar and TV point.
Communal Kitchen
3.99m x 3.13m
Fitted with a range of contemporary wall and base units, double glazed window to side elevation, oven and gas hob with extractor fan, wall sockets, stainless steel sink and drainer unit with mixer taps, plumbing for dishwasher, space for washing machine, two under counter fridges and freezer and French doors to rear elevation leading to communal patio garden.
Laundry Room
Newly fitted washing machine and tumble dryer.
Bedroom One
4.53m 4.19m
Bay window to front elevation, carpet flooring, TV point, spotlights to ceiling and door to en-suite.
En-Suite
Low level WC, walk in shower cubicle, chrome heated towel rail and wash hand basin.
First Floor Landing
Accessed via stairs from hallway, storage cupboard and radiator. Doors leading to three bedrooms.
Bedroom Two
3.07m x 3.13m
Double glazed window to rear elevation, TV point, carpet flooring and radiator. Door to en-suite.
En-Suite
Suite comprising walk-in shower cubicle, low level WC, chrome heated towel rail and wash hand basin with vanity unit.
Bedroom Three
3.92m x 3.76m
Double glazed window to rear elevation, carpet flooring, TV point and radiator. Door to en-suite.
En-Suite
Suite comprising walk-in shower cubicle, low level WC, chrome heated towel rail and wash hand basin with vanity unit.
Bedroom Four
3.54m x 5.40m
Two double glazed windows to front elevation, carpet flooring, TV point and radiator. Door to en-suite.
En-Suite
Suite comprising walk-in shower cubicle, low level WC, chrome heated towel rail and wash hand basin with vanity unit.
Second Floor Landing
Accessed via stairs from first floor landing. Doors leading to two further bedrooms.
Bedroom Five
3.78m x 3.65m
Velux style window to side elevation, exposed traditional ceiling beams, TV point, carpet flooring and radiator. Door to en-suite.
En-Suite
Suite comprising walk-in shower cubicle, low level WC, chrome heated towel rail and wash hand basin with vanity unit.
Bedroom Six
2.00m x 5.40m
Double glazed window to front elevation and Velux style window to front elevation, carpet flooring, TV point and radiator. Door to en-suite.
En-Suite
Suite comprising walk-in shower cubicle, low level WC, chrome heated towel rail and wash hand basin with vanity unit.
Externally
To the front of the property there is ample on street parking and to the rear of the property there is a communal patio garden which is enclosed via brick wall.
Agents Note
Property is to be sold fully furnished and ready to earn as a business as Serviced Accommodation which there is a huge demand in Hartlepool with all the building projects ongoing and coming up. The potential rental income can achieve up to £2750pcm, which equals £33,000 per annum and £99,000 in a three year contract. They cover all bills and council tax. Please note the measurements on the brochure are just approximate measurements.
Property info
For more information about this property, please contact
Horizon Sales & Lettings, TS1 on +44 1642 048057 * (local rate)
Disclaimer
Property descriptions and related information displayed on this page, with the exclusion of Running Costs data, are marketing materials provided by Horizon Sales & Lettings, and do not constitute property particulars. Please contact Horizon Sales & Lettings for full details and further information. The Running Costs data displayed on this page are provided by PrimeLocation to give an indication of potential running costs based on various data sources. PrimeLocation does not warrant or accept any responsibility for the accuracy or completeness of the property descriptions, related information or Running Costs data provided here.






























.png)

