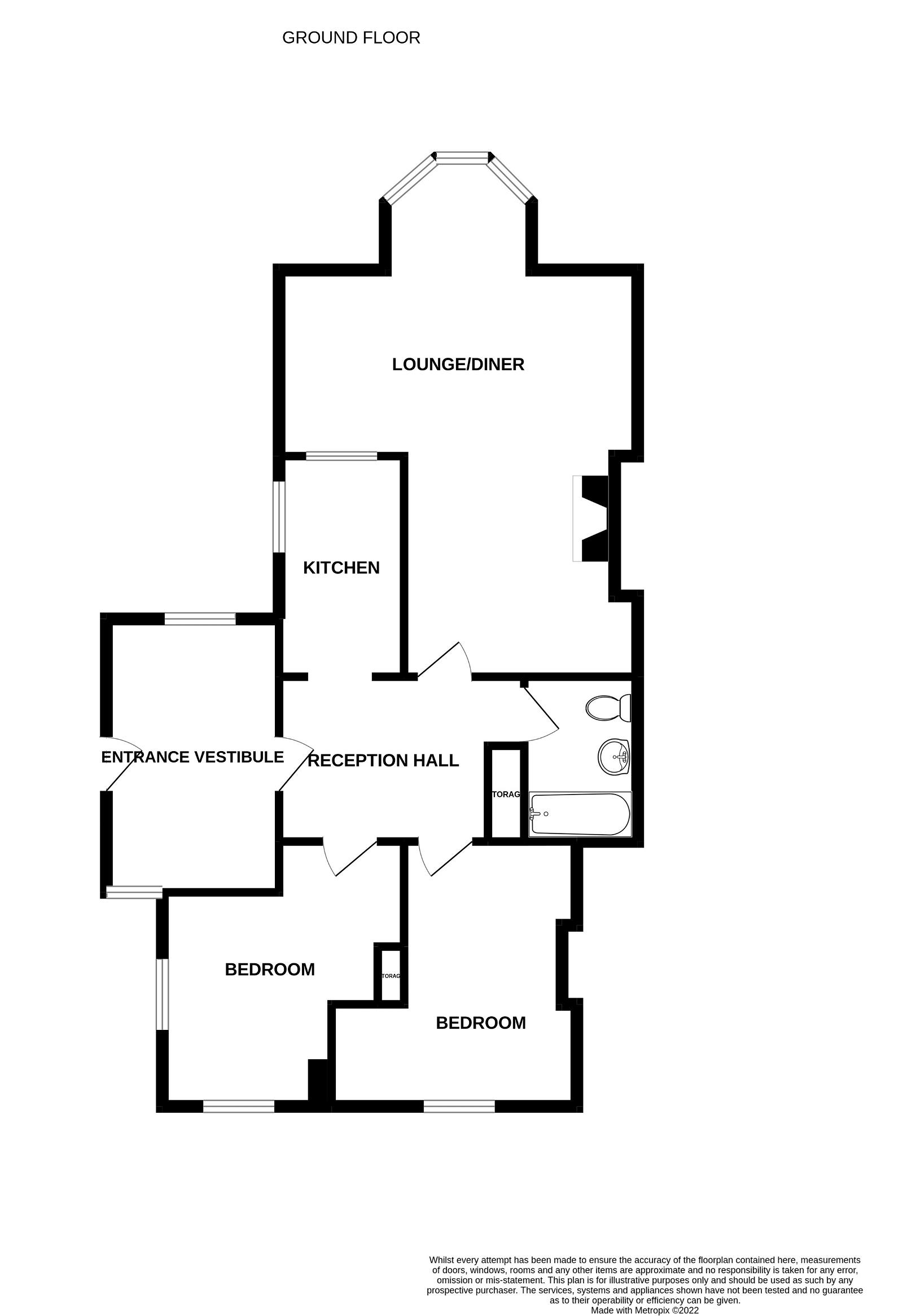Flat for sale in Douglas Avenue, Exmouth EX8
* Calls to this number will be recorded for quality, compliance and training purposes.
Property features
- Own Private Entrance
- Reception Hall
- Elegant Lounge/Dining Room
- Kitchen
- Two Bedrooms
- Bathroom/WC
- Own Private Sun Terrace
- Parking
- Double Glazed Windows & Gas central Heating
- Ideal Permanent Home Or Holiday Retreat
Property description
Pennys are delighted to offer for sale this most spacious apartment located on the ground floor of an impressive period building only a short distance from both Exmouth town centre and sea front with its own private sun terrace and communal gardens. The apartment enjoys wonderful un-interrupted views towards the Maer and sea beyond. Offered with no ongoing chain, the property boasts an elegant and spacious lounge/dining room, kitchen, two bedrooms and bathroom/WC. Properties in this location and with such wonderful views rarely come onto the market, therefore early viewing is strongly recommended.
The accommodation comprises: Own private solid wood front door with arched window over giving access to:
Entrance vestibule: 12' 9" x 7' 10" (3.89m x 2.39m) Three sets of sash windows; picture rail; inner solid wood door with window inset and picture window side screens giving access to:
Reception hall: Radiator; picture rail; timer control for hot water and central heating; thermostat control for central heating; fitted linen cupboard with storage cupboard over; doors giving access to all rooms.
Lounge/dining room: 25' 8" x 17' 3" (7.82m x 5.26m) narrowing to 11' 0" (3.35m) into wall recess. A most spacious and elegant room with measurement into uPVC double glazed bay window gaining stunning views over the Maer towards the sea and coastline beyond - fitted with two sets of uPVC double glazed windows and uPVC double glazed door opening onto own private sun terrace; fitted gas fire standing on a marble hearth with back boiler serving domestic hot water and central heating; picture rail; television point; radiator.
Kitchen: 10' 5" x 5' 9" (3.18m x 1.75m) A galley style kitchen with glazed serving hatch opening through to the lounge/dining room enjoying views towards the sea through the lounge. Fitted with a range of patterned work top surfaces with tiled surrounds; inset single drainer sink unit with swan mixer tap; range of base cupboards and drawer units beneath work tops; inset four ring gas hob with built-in oven below and stainless steel chimney style extractor hood over with light; space for upright fridge/freezer; ceiling spotlighting; fitted wall shelving.
Bedroom one: 12' 2" x 9' 2" (3.71m x 2.79m) plus doorway recess. A bright room with two sets of uPVC double glazed windows to front and side aspects; radiator; picture rail; ceiling cornice; built-in wardrobe with storage cupboards over.
Bedroom two: 15' 8" x 11' 4" (4.78m x 3.45m) narrowing to 6' 2" (1.88m). UPVC double glazed window overlooking the front aspect; radiator; picture rail; storage cupboard housed in chimney recess.
Bathroom/WC: 6' 11" x 6' 7" (2.11m x 2.01m) Comprising of a bath with hand grips, Mira shower unit over and shower splash screen; pedestal wash hand basin; WC with dual push button flush; tiling to splash prone areas; ceiling extractor fan; chrome heated towel rail.
Outside: The property is approached via a gravelled shared driveway and providing a parking area for this apartment. To the rear of the apartment there is a newly laid raised patio sun terrace which takes full advantage of the wonderful uninterrupted views towards the Maer, sea and coastline beyond and provides an ideal space for al-fresco dining/entertaining. There is also communal lawn gardens and a private path which leads down to a path and gate which in turn leads onto the Maer.
Tenure and outgoings: We understand that the property is held on a healthy long lease of 999 years with 994 years remaining. The annual maintenance charge is £1,000.
Property info
For more information about this property, please contact
Pennys Estate Agents, EX8 on +44 1395 214988 * (local rate)
Disclaimer
Property descriptions and related information displayed on this page, with the exclusion of Running Costs data, are marketing materials provided by Pennys Estate Agents, and do not constitute property particulars. Please contact Pennys Estate Agents for full details and further information. The Running Costs data displayed on this page are provided by PrimeLocation to give an indication of potential running costs based on various data sources. PrimeLocation does not warrant or accept any responsibility for the accuracy or completeness of the property descriptions, related information or Running Costs data provided here.



























.png)
