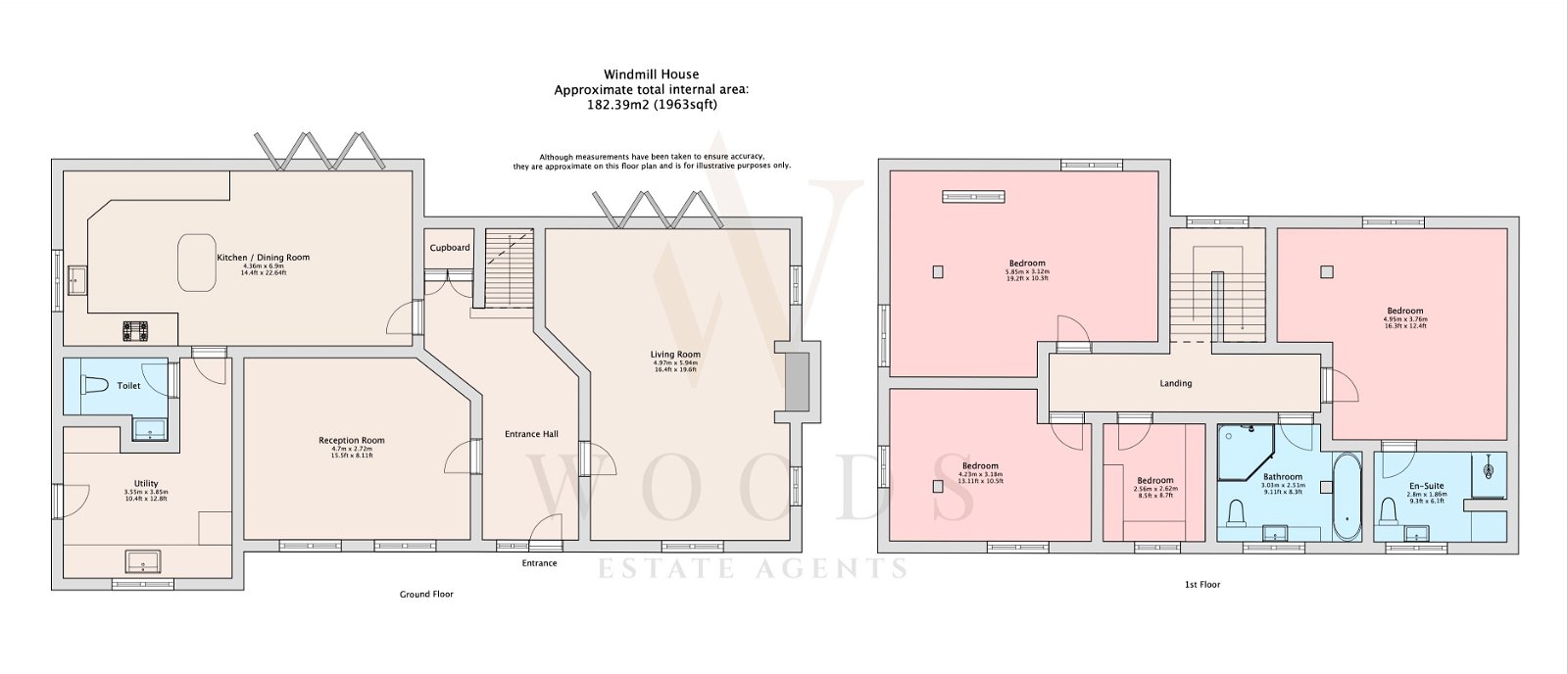Detached house for sale in Mill Bank, Headcorn, Ashford TN27
* Calls to this number will be recorded for quality, compliance and training purposes.
Property features
- Beautiful village location surrounded by countryside
- Private gated entrance to a large driveway with double garage
- Triple-aspect lounge with bifold doors and Inglenook fireplace
- Large open-plan kitchen diner with bifold doors and central island
- Low maintenance wraparound garden
- Underfloor heating
- Gorgeously finished throughout
- Approx. 1,963 sqft of modern living space
- EPC Rating B
- No onward chain
Property description
The house
Introducing a stunning, 4-bedroom detached family home situated in the lovely village of Headcorn and surrounded by picturesque countryside. This spacious home is finished to an extremely high standard throughout, perfect for you to enjoy from the moment you pick up your keys. Measuring approx. 1,963 sqft in size, each room is filled with an abundance of light and tastefully decorated, providing an enviable sense of luxury. If you are looking for a property that offers modern flexible living, with plenty of space to grow, then this house could be ideal for you.
Entering via automatic gates, you are immediately welcomed to an impressive home with a double garage and a large driveway for multiple cars. The exterior façade is distinguished by yellow stone bricks and anthracite windows adding character and all-important curb appeal.
Commencing in the hallway, the lounge is positioned on your right and enjoys a triple-aspect view of the wraparound garden. With bi-folding doors to the rear, the room is filled with light and emulates a modern country feel. Characterised by a central Inglenook fireplace and subtle panelling, this expansive room provides the perfect space to relax after a long day. Adjacent to the lounge is a second reception room, currently being used as a playroom. Providing extra living space, it is an extremely versatile room that could be used as a study, snug or formal dining room, the option is yours!
Continuing further into the property, you will find the true hub of the home; the large open-plan kitchen diner. Extending across the back of the house, the kitchen is complete with classic shaker-style cabinetry and benefits from Neff appliances including an induction hob, oven, combi oven, wine cooler and dishwasher. A central island contributes further storage space, along with a large pantry-style corner cupboard, ideal for a growing family. Affording views of the garden via bi-folding doors, it is the perfect space to host family and friends on a summer’s evening. A convenient downstairs WC and utility room accessed via the kitchen complete the downstairs of this incredible home.
Upstairs, you will find the master bedroom with ensuite, two further double bedrooms and the fourth bedroom which is currently being used as a dressing room. The main family bathroom enjoys a separate shower and bath all attractively finished in keeping with the character of the property.
The amenities
Enjoying an EPC rating B, this home is extremely energy-efficient. The downstairs benefits from underfloor heating under the luxury vinyl tile flooring and the property is mains gas, electric and drainage. Ultra-fast broadband is available, and you are likely to receive a good mobile signal and limited mobile data coverage.
The location
Situated just a short 10-minute walk to Headcorn High Street, here you will find a butcher, bakers, coffee shops, restaurants, pubs, charity shops, a hairdresser and an eye centre. The local schools are all rated ‘Good’ or ‘Outstanding’ by Ofsted and include Headcorn Primary School which is a 6-minute walk and a 6-minute drive to Sutton Valence private schools.
Property info
For more information about this property, please contact
Woods Estate Agents, ME17 on +44 1622 279334 * (local rate)
Disclaimer
Property descriptions and related information displayed on this page, with the exclusion of Running Costs data, are marketing materials provided by Woods Estate Agents, and do not constitute property particulars. Please contact Woods Estate Agents for full details and further information. The Running Costs data displayed on this page are provided by PrimeLocation to give an indication of potential running costs based on various data sources. PrimeLocation does not warrant or accept any responsibility for the accuracy or completeness of the property descriptions, related information or Running Costs data provided here.



































.png)
